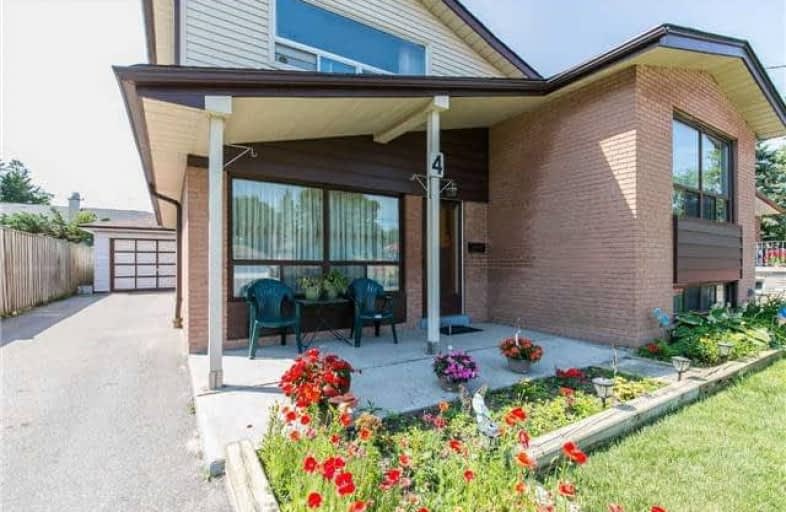
Glen Ravine Junior Public School
Elementary: Public
1.17 km
Hunter's Glen Junior Public School
Elementary: Public
0.34 km
Charles Gordon Senior Public School
Elementary: Public
0.34 km
Lord Roberts Junior Public School
Elementary: Public
0.46 km
St Albert Catholic School
Elementary: Catholic
0.32 km
Donwood Park Public School
Elementary: Public
1.29 km
Caring and Safe Schools LC3
Secondary: Public
2.03 km
Scarborough Centre for Alternative Studi
Secondary: Public
2.04 km
Bendale Business & Technical Institute
Secondary: Public
1.09 km
Winston Churchill Collegiate Institute
Secondary: Public
1.12 km
David and Mary Thomson Collegiate Institute
Secondary: Public
0.98 km
Jean Vanier Catholic Secondary School
Secondary: Catholic
0.95 km


