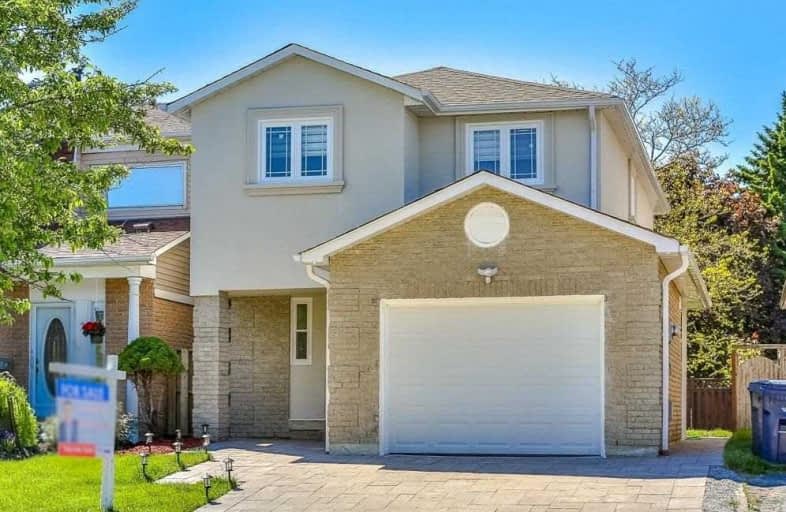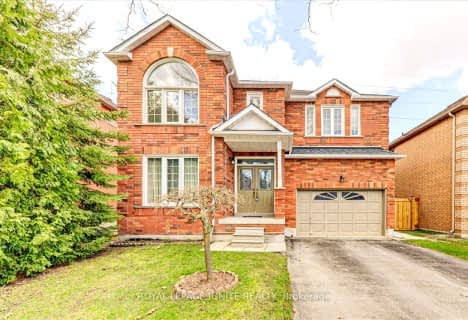
St Jean de Brebeuf Catholic School
Elementary: Catholic
0.84 km
John G Diefenbaker Public School
Elementary: Public
0.74 km
St Dominic Savio Catholic School
Elementary: Catholic
1.39 km
Meadowvale Public School
Elementary: Public
1.38 km
Chief Dan George Public School
Elementary: Public
0.61 km
Cardinal Leger Catholic School
Elementary: Catholic
1.71 km
St Mother Teresa Catholic Academy Secondary School
Secondary: Catholic
3.79 km
West Hill Collegiate Institute
Secondary: Public
4.05 km
Sir Oliver Mowat Collegiate Institute
Secondary: Public
3.73 km
St John Paul II Catholic Secondary School
Secondary: Catholic
3.24 km
Dunbarton High School
Secondary: Public
4.14 km
St Mary Catholic Secondary School
Secondary: Catholic
4.62 km





