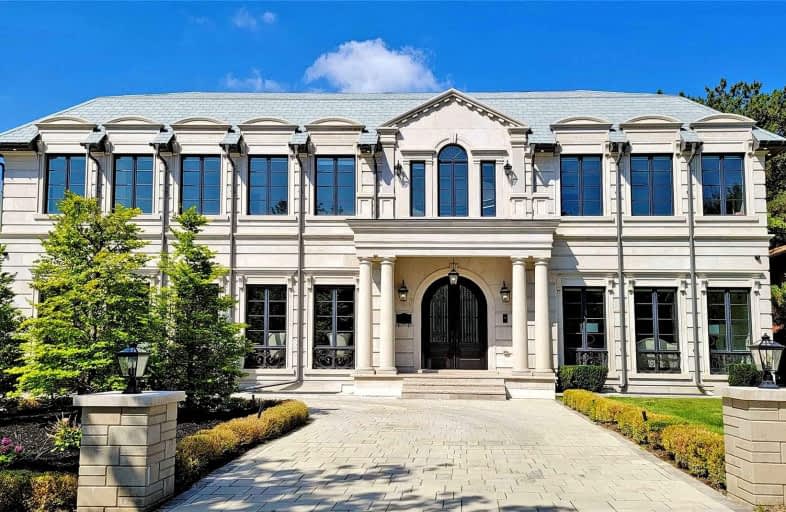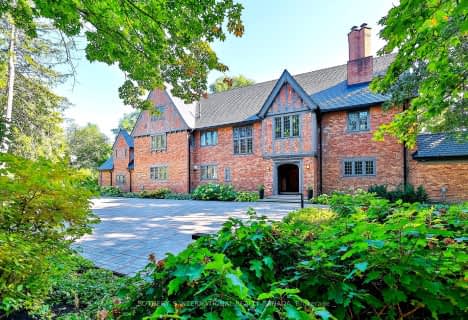
École élémentaire Étienne-Brûlé
Elementary: PublicHarrison Public School
Elementary: PublicDenlow Public School
Elementary: PublicSt Andrew's Junior High School
Elementary: PublicWindfields Junior High School
Elementary: PublicDunlace Public School
Elementary: PublicSt Andrew's Junior High School
Secondary: PublicWindfields Junior High School
Secondary: PublicÉcole secondaire Étienne-Brûlé
Secondary: PublicLoretto Abbey Catholic Secondary School
Secondary: CatholicYork Mills Collegiate Institute
Secondary: PublicEarl Haig Secondary School
Secondary: Public- 10 bath
- 8 bed
- 5000 sqft
372 Old Yonge Street, Toronto, Ontario • M2P 1R4 • St. Andrew-Windfields
- 10 bath
- 7 bed
9 Post Road, Toronto, Ontario • M3B 0A1 • Bridle Path-Sunnybrook-York Mills
- 8 bath
- 7 bed
16 Brian Cliff Drive, Toronto, Ontario • M3B 2G2 • Bridle Path-Sunnybrook-York Mills
- 7 bath
- 7 bed
17 Bayview Ridge, Toronto, Ontario • M2L 1E3 • Bridle Path-Sunnybrook-York Mills






