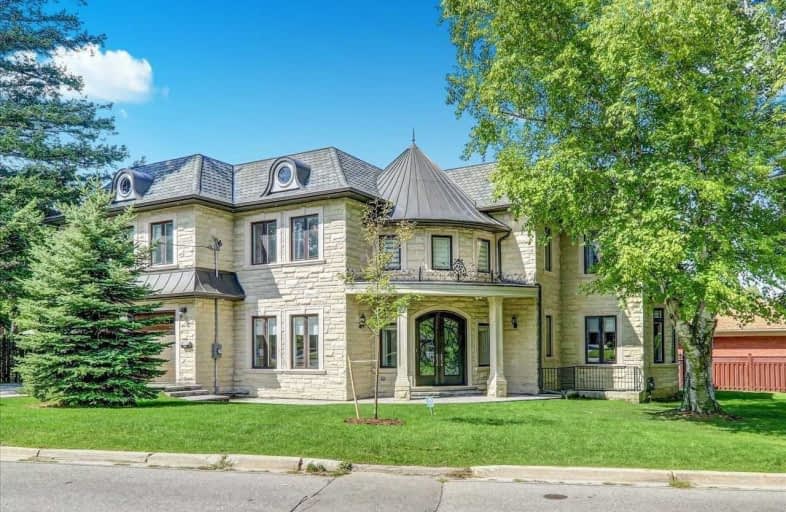
George P Mackie Junior Public School
Elementary: Public
0.42 km
Scarborough Village Public School
Elementary: Public
1.04 km
Elizabeth Simcoe Junior Public School
Elementary: Public
0.75 km
St Boniface Catholic School
Elementary: Catholic
0.61 km
Mason Road Junior Public School
Elementary: Public
0.90 km
Cedar Drive Junior Public School
Elementary: Public
1.14 km
ÉSC Père-Philippe-Lamarche
Secondary: Catholic
2.10 km
Native Learning Centre East
Secondary: Public
1.79 km
Maplewood High School
Secondary: Public
2.99 km
R H King Academy
Secondary: Public
2.36 km
Cedarbrae Collegiate Institute
Secondary: Public
2.39 km
Sir Wilfrid Laurier Collegiate Institute
Secondary: Public
1.87 km


