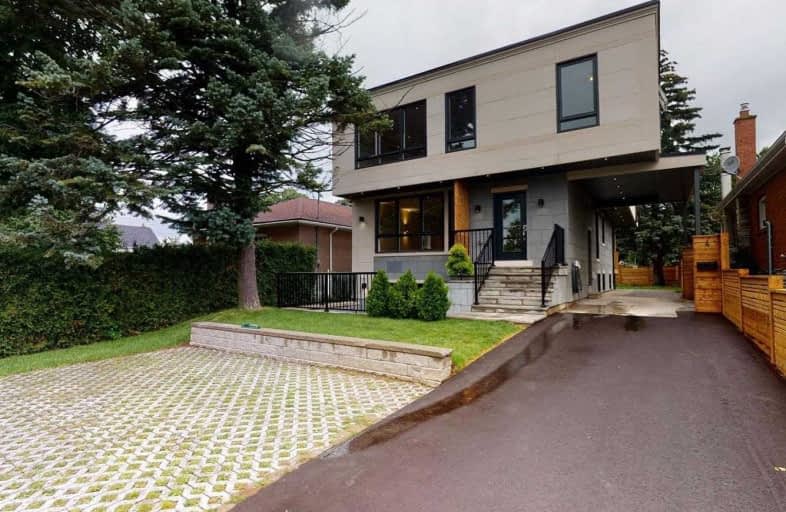
3D Walkthrough

Manhattan Park Junior Public School
Elementary: Public
0.54 km
St Kevin Catholic School
Elementary: Catholic
0.49 km
Maryvale Public School
Elementary: Public
0.79 km
Buchanan Public School
Elementary: Public
0.14 km
Wexford Public School
Elementary: Public
1.18 km
Precious Blood Catholic School
Elementary: Catholic
1.22 km
Caring and Safe Schools LC2
Secondary: Public
2.23 km
Parkview Alternative School
Secondary: Public
2.17 km
Winston Churchill Collegiate Institute
Secondary: Public
1.82 km
Wexford Collegiate School for the Arts
Secondary: Public
0.68 km
Senator O'Connor College School
Secondary: Catholic
1.31 km
Victoria Park Collegiate Institute
Secondary: Public
1.81 km
$
$1,549,888
- 3 bath
- 5 bed
- 1500 sqft
35 Elvaston Drive, Toronto, Ontario • M4A 1N2 • Victoria Village


