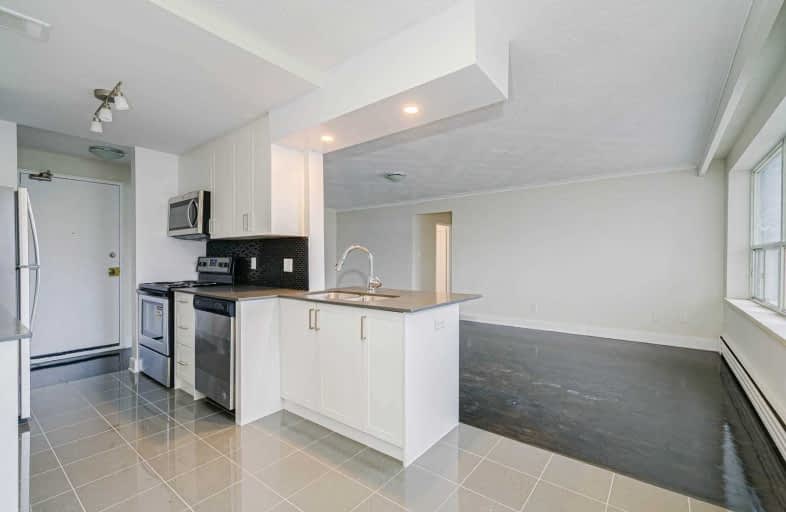
George R Gauld Junior School
Elementary: Public
1.02 km
St Louis Catholic School
Elementary: Catholic
1.57 km
David Hornell Junior School
Elementary: Public
0.49 km
St Leo Catholic School
Elementary: Catholic
0.64 km
Second Street Junior Middle School
Elementary: Public
1.50 km
John English Junior Middle School
Elementary: Public
0.58 km
The Student School
Secondary: Public
4.79 km
Lakeshore Collegiate Institute
Secondary: Public
2.87 km
Etobicoke School of the Arts
Secondary: Public
2.15 km
Western Technical & Commercial School
Secondary: Public
4.82 km
Father John Redmond Catholic Secondary School
Secondary: Catholic
3.18 km
Bishop Allen Academy Catholic Secondary School
Secondary: Catholic
2.52 km
More about this building
View 4 Superior Avenue, Toronto
$
$2,599
- 1 bath
- 2 bed
- 500 sqft
521-36 Zorra Street, Toronto, Ontario • M8Z 0G5 • Islington-City Centre West



