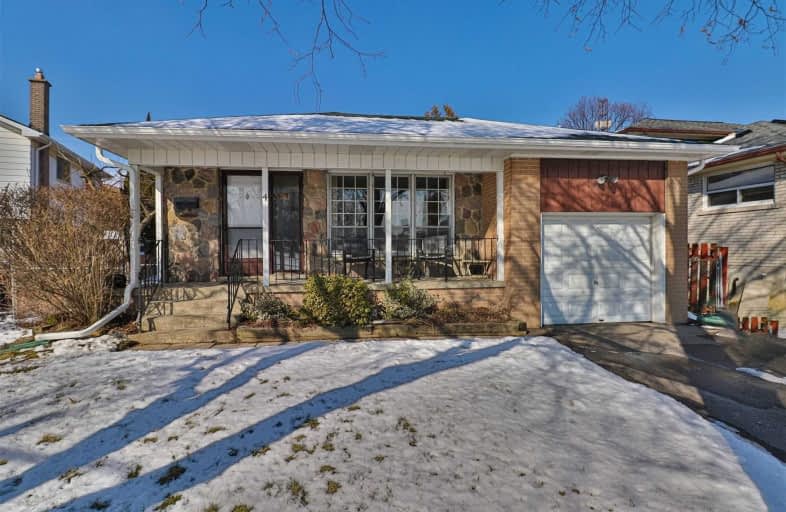
Seneca School
Elementary: Public
0.83 km
Wellesworth Junior School
Elementary: Public
0.95 km
West Glen Junior School
Elementary: Public
0.97 km
Bloordale Middle School
Elementary: Public
1.05 km
Broadacres Junior Public School
Elementary: Public
0.08 km
Nativity of Our Lord Catholic School
Elementary: Catholic
0.60 km
Etobicoke Year Round Alternative Centre
Secondary: Public
2.39 km
Burnhamthorpe Collegiate Institute
Secondary: Public
0.86 km
Silverthorn Collegiate Institute
Secondary: Public
1.34 km
Martingrove Collegiate Institute
Secondary: Public
2.93 km
Glenforest Secondary School
Secondary: Public
2.87 km
Michael Power/St Joseph High School
Secondary: Catholic
1.50 km



