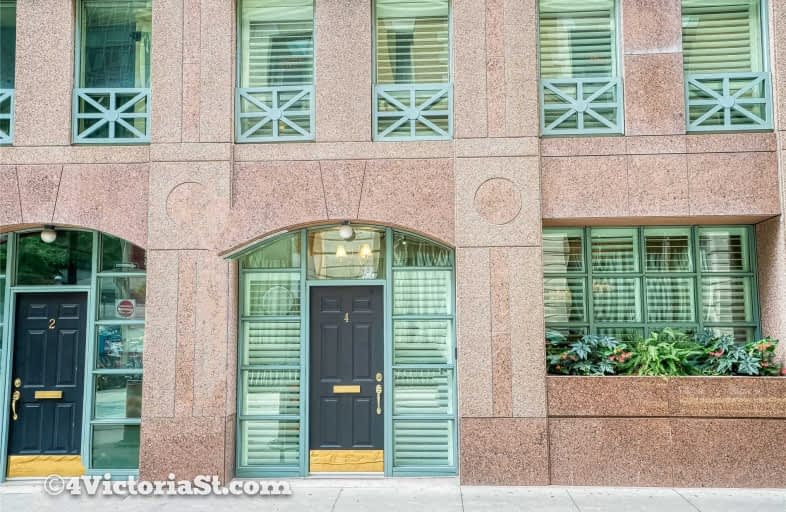
Collège français élémentaire
Elementary: PublicDowntown Alternative School
Elementary: PublicSt Michael Catholic School
Elementary: CatholicSt Michael's Choir (Jr) School
Elementary: CatholicÉcole élémentaire Gabrielle-Roy
Elementary: PublicMarket Lane Junior and Senior Public School
Elementary: PublicNative Learning Centre
Secondary: PublicInglenook Community School
Secondary: PublicSt Michael's Choir (Sr) School
Secondary: CatholicContact Alternative School
Secondary: PublicCollège français secondaire
Secondary: PublicJarvis Collegiate Institute
Secondary: Public- 3 bath
- 3 bed
- 2000 sqft
33 Earl Street, Toronto, Ontario • M4Y 1M4 • North St. James Town
- 3 bath
- 2 bed
- 1200 sqft
N114-120 Bayview Avenue, Toronto, Ontario • M5A 0G4 • Waterfront Communities C08
- 2 bath
- 3 bed
- 1000 sqft
129-275 Broadview Avenue, Toronto, Ontario • M4M 3H5 • South Riverdale
- 3 bath
- 2 bed
- 1200 sqft
303-485 Logan Avenue, Toronto, Ontario • M4M 2P5 • South Riverdale
- 3 bath
- 3 bed
- 1800 sqft
29A Dundonald Street, Toronto, Ontario • M4Y 1K3 • Church-Yonge Corridor
- 3 bath
- 3 bed
- 1600 sqft
14-280 Sherbourne Street, Toronto, Ontario • M5A 2S1 • Moss Park












