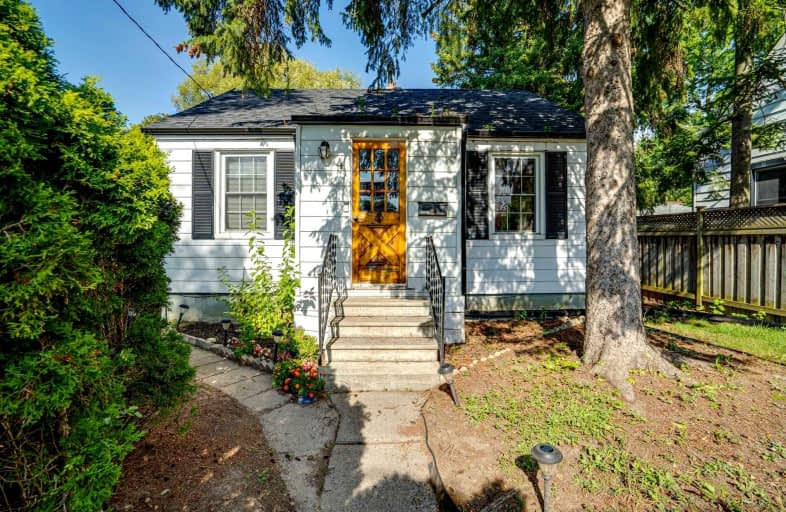
Victoria Park Elementary School
Elementary: Public
0.69 km
O'Connor Public School
Elementary: Public
0.97 km
Selwyn Elementary School
Elementary: Public
0.27 km
Gordon A Brown Middle School
Elementary: Public
0.16 km
George Webster Elementary School
Elementary: Public
0.71 km
Our Lady of Fatima Catholic School
Elementary: Catholic
0.85 km
East York Alternative Secondary School
Secondary: Public
2.27 km
Notre Dame Catholic High School
Secondary: Catholic
3.10 km
East York Collegiate Institute
Secondary: Public
2.41 km
Malvern Collegiate Institute
Secondary: Public
2.89 km
SATEC @ W A Porter Collegiate Institute
Secondary: Public
1.62 km
Marc Garneau Collegiate Institute
Secondary: Public
2.55 km
$
$1,100
- 2 bath
- 3 bed
- 1100 sqft
01-2844 Danforth Avenue, Toronto, Ontario • M4C 1M1 • East End-Danforth




