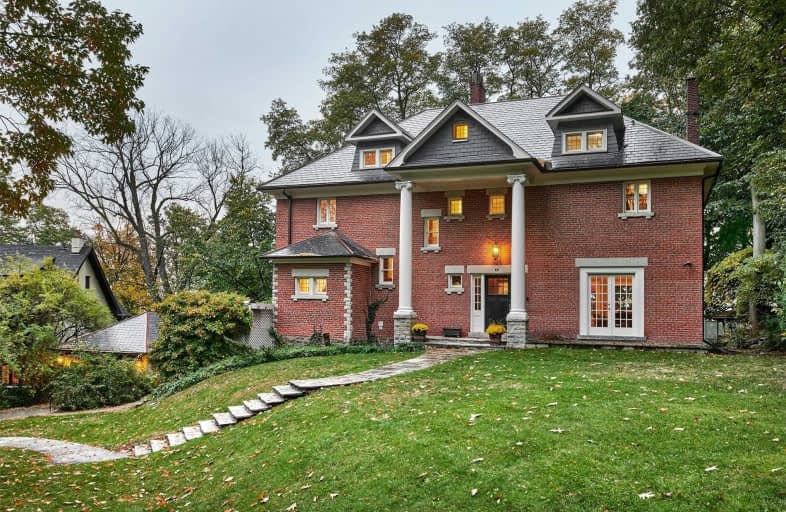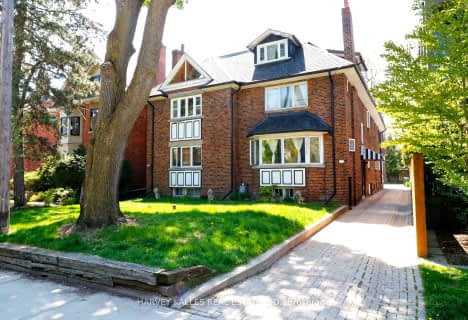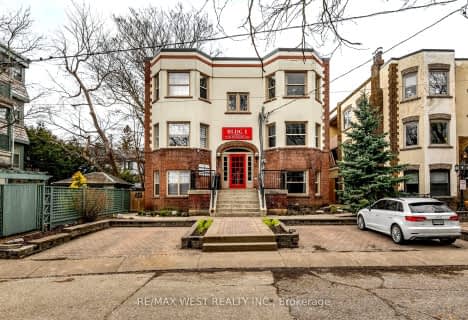
St. Bruno _x0013_ St. Raymond Catholic School
Elementary: Catholic
0.72 km
Hawthorne II Bilingual Alternative Junior School
Elementary: Public
0.98 km
Holy Rosary Catholic School
Elementary: Catholic
1.01 km
Essex Junior and Senior Public School
Elementary: Public
0.98 km
Hillcrest Community School
Elementary: Public
0.40 km
Palmerston Avenue Junior Public School
Elementary: Public
0.96 km
Msgr Fraser Orientation Centre
Secondary: Catholic
1.23 km
West End Alternative School
Secondary: Public
1.62 km
Msgr Fraser College (Alternate Study) Secondary School
Secondary: Catholic
1.17 km
Oakwood Collegiate Institute
Secondary: Public
1.34 km
Loretto College School
Secondary: Catholic
1.53 km
Harbord Collegiate Institute
Secondary: Public
1.80 km
$
$3,999,999
- 8 bath
- 8 bed
- 3500 sqft
19 Grange Avenue, Toronto, Ontario • M5T 1C6 • Kensington-Chinatown








