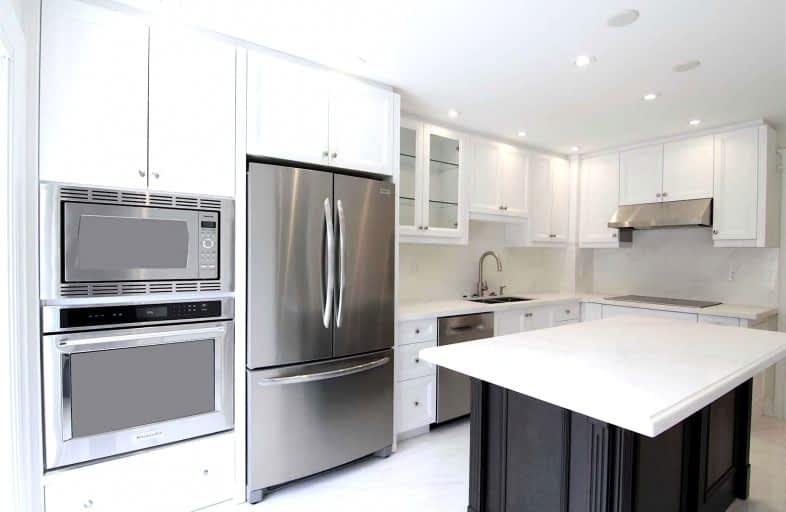Car-Dependent
- Most errands require a car.
Good Transit
- Some errands can be accomplished by public transportation.
Bikeable
- Some errands can be accomplished on bike.

The Divine Infant Catholic School
Elementary: CatholicÉcole élémentaire Laure-Rièse
Elementary: PublicOur Lady of Grace Catholic School
Elementary: CatholicAgnes Macphail Public School
Elementary: PublicPrince of Peace Catholic School
Elementary: CatholicMacklin Public School
Elementary: PublicDelphi Secondary Alternative School
Secondary: PublicMsgr Fraser-Midland
Secondary: CatholicSir William Osler High School
Secondary: PublicFrancis Libermann Catholic High School
Secondary: CatholicAlbert Campbell Collegiate Institute
Secondary: PublicMiddlefield Collegiate Institute
Secondary: Public-
G-Funk KTV
1001 sandhurst circle, Toronto, ON M1V 1Z6 1.41km -
Wild Wing
2628 McCowan Road, Toronto, ON M1S 5J8 1.53km -
Skewersguy Japanese BBQ & Bar
2 Fenton Road, Markham, ON L3R 7B3 1.76km
-
Tim Hortons
1571 Sandhurst Circle, Unit 420, Scarborough, ON M1V 1V2 1.11km -
Tim Hortons
5445 Steeles Ave, Scarborough, ON M1V 5C2 1.21km -
Hi.Tea Cafe
1571 Sandhurst Circle, Unit 103A, Toronto, ON M1V 1V2 1.21km
-
Planet Fitness
4711 Steeles Avenue East, Scarborough, ON M1V 4S5 2.26km -
GoodLife Fitness
100-225 Select Avenue, Scarborough, ON M1X 0B5 2.47km -
Fit Body 2xr Training and Boot Camps
185 Clayton Road, Unit 1, Markham, ON L3R 7P3 3.27km
-
IDA Pharmacy
3333 Brimley Road, Unit 2, Toronto, ON M1V 2J7 0.82km -
Brimley Pharmacy
127 Montezuma Trail, Toronto, ON M1V 1K4 1.14km -
Shoppers Drug Mart
5671 Steeles Avenue E, Toronto, ON M1V 5P6 1.58km
-
New May Hong Yuen BBQ
250 Alton Tower Circle, Toronto, ON M1V 5E3 0.65km -
Alton Restaurant
250 Alton Towers Circle, Wells Shopping Centre, Toronto, ON M1V 5P5 0.64km -
My Kitchen
240 Alton Towers Circle, Unit C8, Toronto, ON M1V 4P2 0.64km
-
Woodside Square
1571 Sandhurst Circle, Toronto, ON M1V 1V2 1.26km -
Milliken Crossing
5631-5671 Steeles Avenue E, Toronto, ON M1V 5P6 1.48km -
China City
2150 McNicoll Avenue, Scarborough, ON M1V 0E3 1.88km
-
Food Basics
1571 Sandhurst Circle, Scarborough, ON M1V 1V2 1.22km -
Meat Express
328 Passmore Avenue, Unite 52, Scarborough, ON M1V 5J5 1.28km -
Field Fresh Supermarket
5661 Steeles Avenue E, Scarborough, ON M1V 5P6 1.55km
-
LCBO
1571 Sandhurst Circle, Toronto, ON M1V 1V2 1.28km -
LCBO
Big Plaza, 5995 Steeles Avenue E, Toronto, ON M1V 5P7 2.26km -
LCBO
748-420 Progress Avenue, Toronto, ON M1P 5J1 4.95km
-
Shell
5445 Steeles Avenue E, Scarborough, ON M1V 5C2 1.22km -
Petro-Canada
5270 Steeles Avenue E, Markham, ON L3S 3J7 1.29km -
Esso: Imperial Oil
5975 Steeles Avenue E, Toronto, ON M1V 3Y6 1.89km
-
Woodside Square Cinemas
1571 Sandhurst Circle, Toronto, ON M1V 1V2 1.11km -
Cineplex Cinemas Scarborough
300 Borough Drive, Scarborough Town Centre, Scarborough, ON M1P 4P5 5.12km -
Cineplex Cinemas Markham and VIP
179 Enterprise Boulevard, Suite 169, Markham, ON L6G 0E7 5.17km
-
Goldhawk Park Public Library
295 Alton Towers Circle, Toronto, ON M1V 4P1 0.61km -
Woodside Square Library
1571 Sandhurst Cir, Toronto, ON M1V 1V2 1.23km -
Markham Public Library - Milliken Mills Branch
7600 Kennedy Road, Markham, ON L3R 9S5 3.37km
-
The Scarborough Hospital
3030 Birchmount Road, Scarborough, ON M1W 3W3 3.46km -
Rouge Valley Health System - Rouge Valley Centenary
2867 Ellesmere Road, Scarborough, ON M1E 4B9 7.04km -
Canadian Medicalert Foundation
2005 Sheppard Avenue E, North York, ON M2J 5B4 7.24km
-
L'Amoreaux Park
1900 McNicoll Ave (btwn Kennedy & Birchmount Rd.), Scarborough ON M1V 5N5 2.74km -
Highland Heights Park
30 Glendower Circt, Toronto ON 3.45km -
White Heaven Park
105 Invergordon Ave, Toronto ON M1S 2Z1 4.09km
-
CIBC
7021 Markham Rd (at Steeles Ave. E), Markham ON L3S 0C2 2.69km -
TD Bank Financial Group
7077 Kennedy Rd (at Steeles Ave. E, outside Pacific Mall), Markham ON L3R 0N8 2.78km -
CIBC
3420 Finch Ave E (at Warden Ave.), Toronto ON M1W 2R6 4.18km



