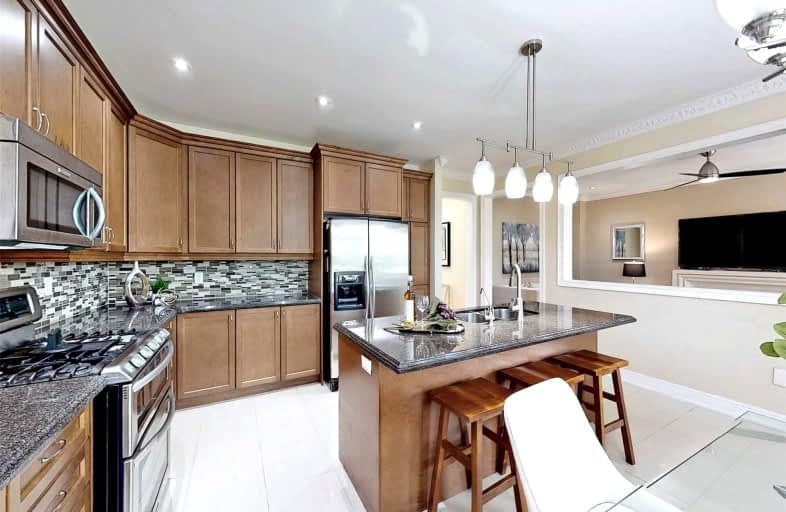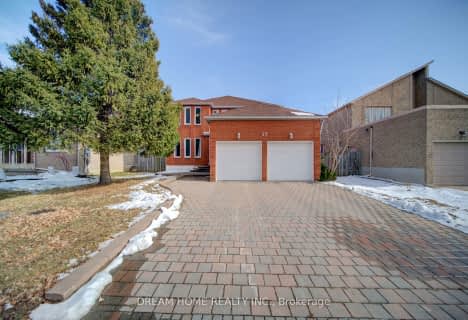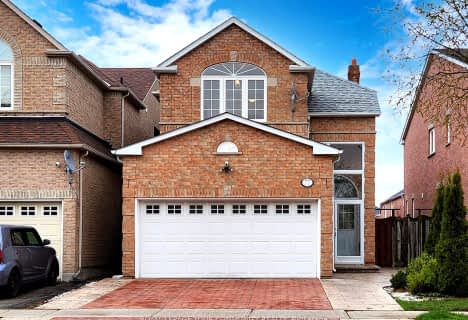
St Rene Goupil Catholic School
Elementary: CatholicThe Divine Infant Catholic School
Elementary: CatholicÉcole élémentaire Laure-Rièse
Elementary: PublicAgnes Macphail Public School
Elementary: PublicPrince of Peace Catholic School
Elementary: CatholicBanting and Best Public School
Elementary: PublicDelphi Secondary Alternative School
Secondary: PublicMsgr Fraser-Midland
Secondary: CatholicSir William Osler High School
Secondary: PublicFrancis Libermann Catholic High School
Secondary: CatholicMary Ward Catholic Secondary School
Secondary: CatholicAlbert Campbell Collegiate Institute
Secondary: Public- 4 bath
- 4 bed
- 2000 sqft
93 Galbraith Crescent North, Markham, Ontario • L3S 1J4 • Milliken Mills East
- 4 bath
- 5 bed
- 3000 sqft
4 Snowcrest Court, Markham, Ontario • L3S 2V9 • Milliken Mills East
- 4 bath
- 4 bed
- 2500 sqft
17 Caldbeck Avenue, Markham, Ontario • L3S 3H4 • Milliken Mills East
- 5 bath
- 4 bed
- 2000 sqft
77 Cartmel Drive, Markham, Ontario • L3S 4M9 • Milliken Mills East














