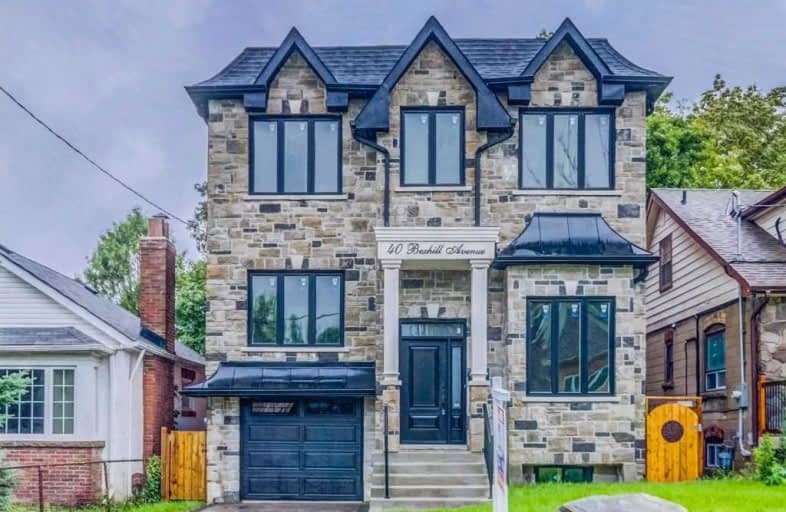
St Dunstan Catholic School
Elementary: Catholic
1.07 km
Samuel Hearne Public School
Elementary: Public
0.93 km
Regent Heights Public School
Elementary: Public
0.54 km
Crescent Town Elementary School
Elementary: Public
0.67 km
Oakridge Junior Public School
Elementary: Public
0.97 km
Our Lady of Fatima Catholic School
Elementary: Catholic
0.87 km
East York Alternative Secondary School
Secondary: Public
3.03 km
Notre Dame Catholic High School
Secondary: Catholic
2.40 km
Neil McNeil High School
Secondary: Catholic
2.62 km
Birchmount Park Collegiate Institute
Secondary: Public
2.43 km
Malvern Collegiate Institute
Secondary: Public
2.18 km
SATEC @ W A Porter Collegiate Institute
Secondary: Public
1.60 km
$
$3,600
- 3 bath
- 4 bed
- 2000 sqft
Upper-22 Goulden Crescent, Toronto, Ontario • M1L 0A8 • Clairlea-Birchmount






