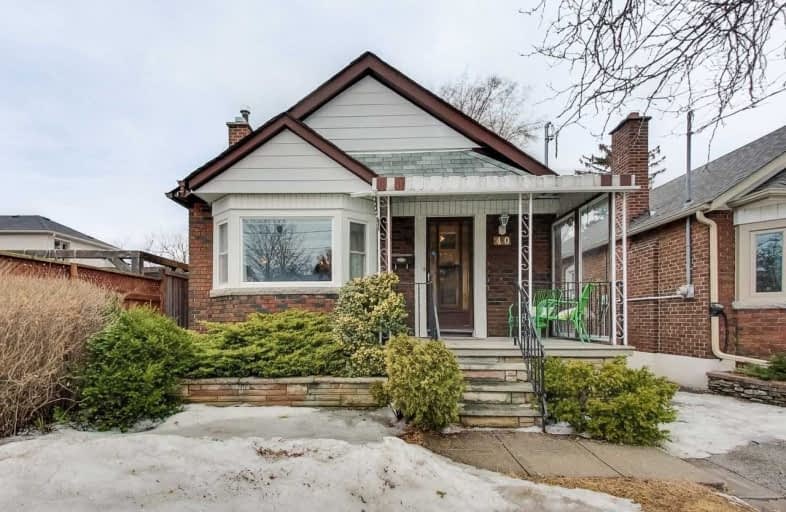
Canadian Martyrs Catholic School
Elementary: Catholic
0.72 km
Diefenbaker Elementary School
Elementary: Public
0.74 km
Earl Beatty Junior and Senior Public School
Elementary: Public
0.70 km
St Brigid Catholic School
Elementary: Catholic
0.78 km
Cosburn Middle School
Elementary: Public
0.67 km
R H McGregor Elementary School
Elementary: Public
0.40 km
East York Alternative Secondary School
Secondary: Public
0.36 km
School of Life Experience
Secondary: Public
1.40 km
Greenwood Secondary School
Secondary: Public
1.40 km
Monarch Park Collegiate Institute
Secondary: Public
1.45 km
Danforth Collegiate Institute and Technical School
Secondary: Public
1.37 km
East York Collegiate Institute
Secondary: Public
0.48 km
$
$829,000
- 3 bath
- 4 bed
- 1500 sqft
1563/65 Kingston Road, Toronto, Ontario • M1N 1R9 • Birchcliffe-Cliffside














