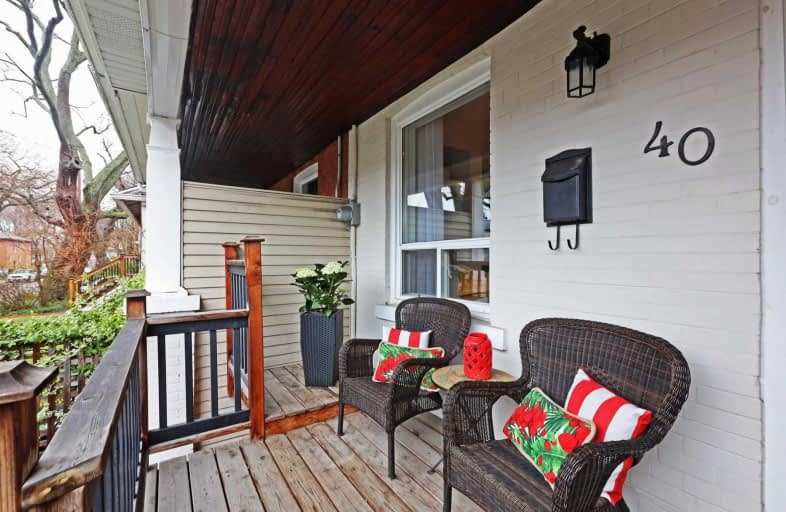
Beaches Alternative Junior School
Elementary: Public
0.86 km
Kimberley Junior Public School
Elementary: Public
0.86 km
Norway Junior Public School
Elementary: Public
0.29 km
Glen Ames Senior Public School
Elementary: Public
0.94 km
Gledhill Junior Public School
Elementary: Public
1.00 km
Bowmore Road Junior and Senior Public School
Elementary: Public
0.57 km
School of Life Experience
Secondary: Public
1.81 km
Greenwood Secondary School
Secondary: Public
1.81 km
Notre Dame Catholic High School
Secondary: Catholic
1.26 km
St Patrick Catholic Secondary School
Secondary: Catholic
1.60 km
Monarch Park Collegiate Institute
Secondary: Public
1.22 km
Malvern Collegiate Institute
Secondary: Public
1.32 km
$
$999,900
- 4 bath
- 4 bed
Suite-319 Mortimer Avenue, Toronto, Ontario • M4J 2C9 • Danforth Village-East York
$
$1,077,000
- 3 bath
- 4 bed
- 1500 sqft
223 Dairy Drive, Toronto, Ontario • M1L 0G4 • Clairlea-Birchmount








