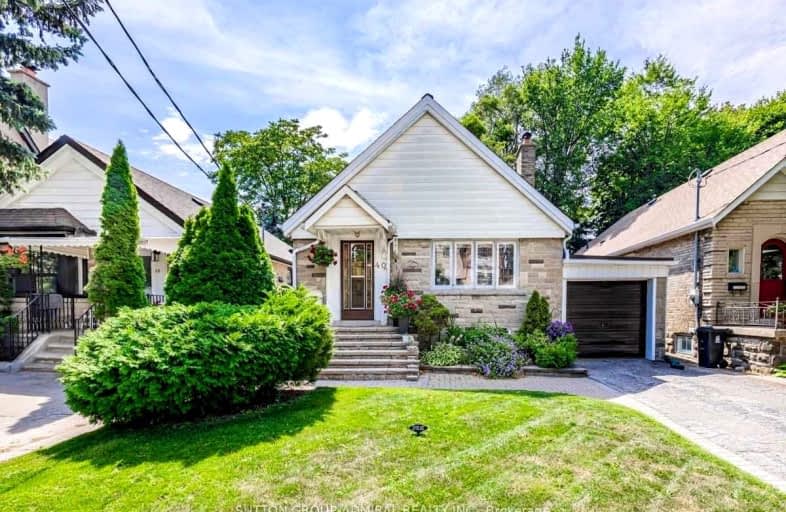Walker's Paradise
- Daily errands do not require a car.
94
/100
Excellent Transit
- Most errands can be accomplished by public transportation.
81
/100
Very Bikeable
- Most errands can be accomplished on bike.
89
/100

North Preparatory Junior Public School
Elementary: Public
1.08 km
J R Wilcox Community School
Elementary: Public
0.69 km
D'Arcy McGee Catholic School
Elementary: Catholic
1.27 km
Cedarvale Community School
Elementary: Public
0.32 km
Humewood Community School
Elementary: Public
1.36 km
West Preparatory Junior Public School
Elementary: Public
0.51 km
Vaughan Road Academy
Secondary: Public
1.03 km
Oakwood Collegiate Institute
Secondary: Public
2.31 km
John Polanyi Collegiate Institute
Secondary: Public
2.24 km
Forest Hill Collegiate Institute
Secondary: Public
0.82 km
Marshall McLuhan Catholic Secondary School
Secondary: Catholic
1.86 km
Lawrence Park Collegiate Institute
Secondary: Public
3.03 km
-
Nicol MacNicol Parkette
1 Elm Ridge Cir (at Old Park Rd), Toronto ON 0.65km -
Cedarvale Dog Park
Toronto ON 0.77km -
Laughlin park
Toronto ON 0.84km
-
BMO Bank of Montreal
419 Eglinton Ave W, Toronto ON M5N 1A4 1.59km -
RBC Royal Bank
2765 Dufferin St, North York ON M6B 3R6 1.87km -
TD Bank Financial Group
3140 Dufferin St (at Apex Rd.), Toronto ON M6A 2T1 2.91km














