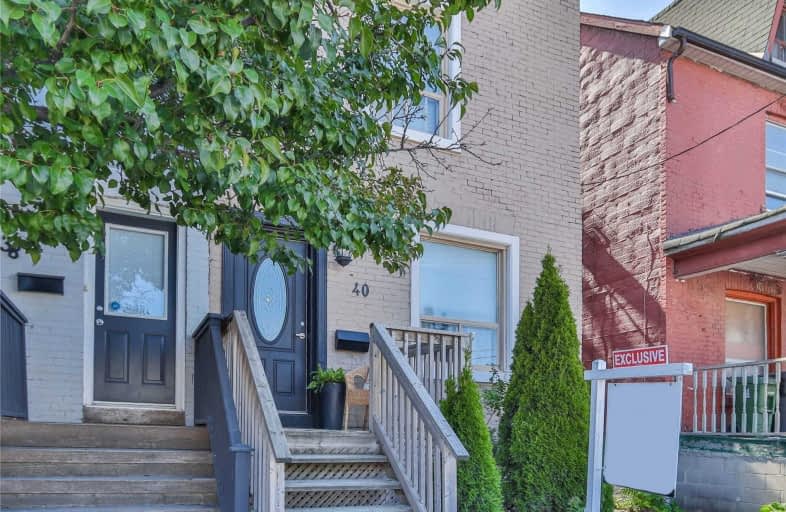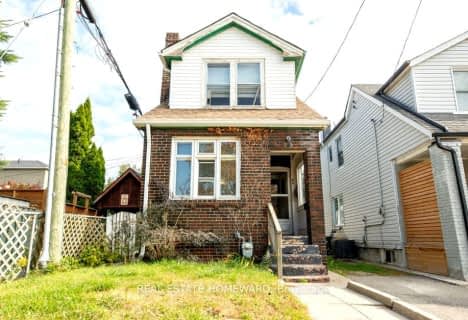
3D Walkthrough

First Nations School of Toronto Junior Senior
Elementary: Public
1.03 km
Bruce Public School
Elementary: Public
0.64 km
St Joseph Catholic School
Elementary: Catholic
1.18 km
Dundas Junior Public School
Elementary: Public
1.03 km
Leslieville Junior Public School
Elementary: Public
1.29 km
Morse Street Junior Public School
Elementary: Public
0.43 km
First Nations School of Toronto
Secondary: Public
2.51 km
Inglenook Community School
Secondary: Public
1.72 km
SEED Alternative
Secondary: Public
1.13 km
Eastdale Collegiate Institute
Secondary: Public
1.33 km
Subway Academy I
Secondary: Public
2.51 km
Riverdale Collegiate Institute
Secondary: Public
1.52 km
$
$1,079,000
- 3 bath
- 3 bed
- 1500 sqft
29 Hillingdon Avenue, Toronto, Ontario • M4C 3H8 • Woodbine Corridor
$
$1,099,900
- 4 bath
- 3 bed
- 1500 sqft
36 Woodrow Avenue, Toronto, Ontario • M4C 5S2 • Woodbine Corridor
$
$829,000
- 3 bath
- 4 bed
- 1500 sqft
1563/65 Kingston Road, Toronto, Ontario • M1N 1R9 • Birchcliffe-Cliffside










