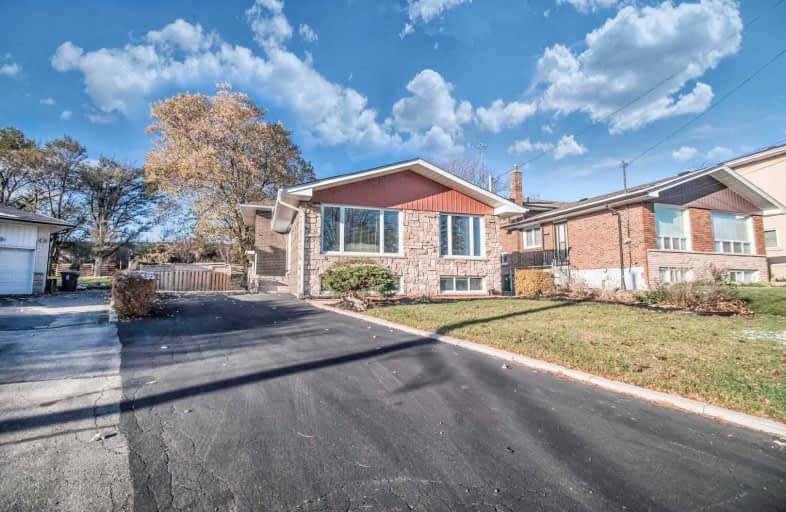
Lynngate Junior Public School
Elementary: Public
1.23 km
Roywood Public School
Elementary: Public
0.98 km
Vradenburg Junior Public School
Elementary: Public
0.70 km
Terraview-Willowfield Public School
Elementary: Public
0.52 km
St Isaac Jogues Catholic School
Elementary: Catholic
1.10 km
Our Lady of Wisdom Catholic School
Elementary: Catholic
0.77 km
Caring and Safe Schools LC2
Secondary: Public
0.27 km
Parkview Alternative School
Secondary: Public
0.21 km
Stephen Leacock Collegiate Institute
Secondary: Public
2.06 km
Wexford Collegiate School for the Arts
Secondary: Public
2.47 km
Senator O'Connor College School
Secondary: Catholic
2.01 km
Victoria Park Collegiate Institute
Secondary: Public
1.60 km





