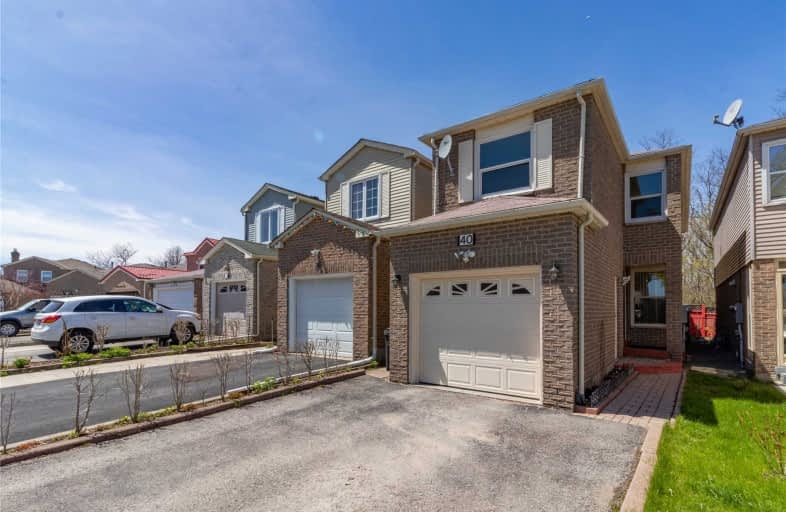
Video Tour

St Bede Catholic School
Elementary: Catholic
0.85 km
St Gabriel Lalemant Catholic School
Elementary: Catholic
0.90 km
Sacred Heart Catholic School
Elementary: Catholic
0.68 km
Heritage Park Public School
Elementary: Public
0.87 km
Mary Shadd Public School
Elementary: Public
0.39 km
Thomas L Wells Public School
Elementary: Public
1.02 km
St Mother Teresa Catholic Academy Secondary School
Secondary: Catholic
0.99 km
West Hill Collegiate Institute
Secondary: Public
5.16 km
Woburn Collegiate Institute
Secondary: Public
4.49 km
Albert Campbell Collegiate Institute
Secondary: Public
4.51 km
Lester B Pearson Collegiate Institute
Secondary: Public
1.73 km
St John Paul II Catholic Secondary School
Secondary: Catholic
3.40 km



