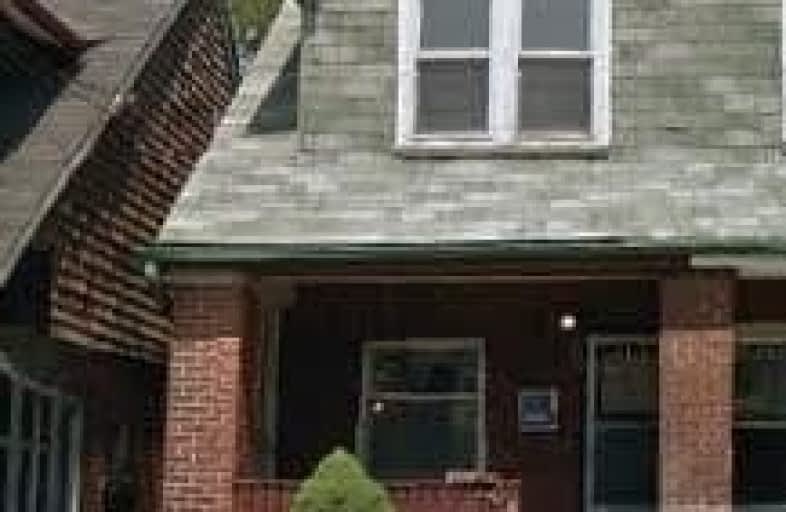
Beaches Alternative Junior School
Elementary: Public
0.87 km
Norway Junior Public School
Elementary: Public
0.70 km
ÉÉC Georges-Étienne-Cartier
Elementary: Catholic
0.90 km
Gledhill Junior Public School
Elementary: Public
0.59 km
St Brigid Catholic School
Elementary: Catholic
0.75 km
Bowmore Road Junior and Senior Public School
Elementary: Public
0.73 km
East York Alternative Secondary School
Secondary: Public
1.87 km
Greenwood Secondary School
Secondary: Public
1.68 km
Notre Dame Catholic High School
Secondary: Catholic
1.37 km
St Patrick Catholic Secondary School
Secondary: Catholic
1.53 km
Monarch Park Collegiate Institute
Secondary: Public
1.14 km
Malvern Collegiate Institute
Secondary: Public
1.37 km
