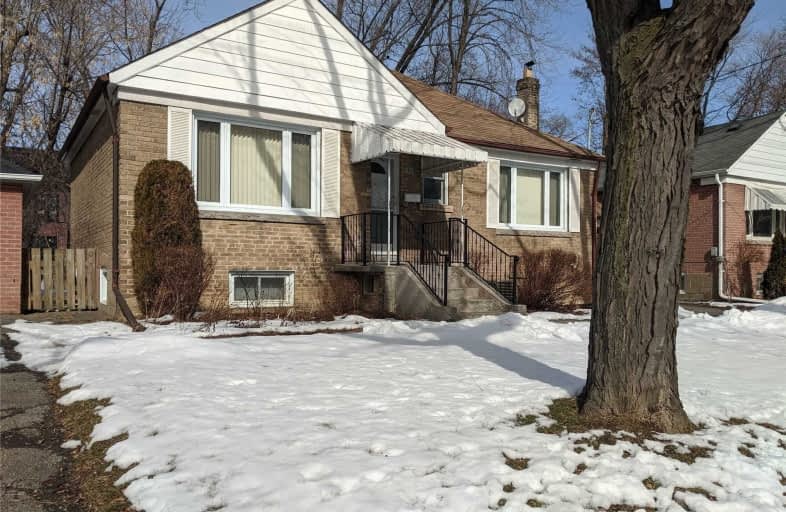
Baycrest Public School
Elementary: Public
1.56 km
Summit Heights Public School
Elementary: Public
0.72 km
Faywood Arts-Based Curriculum School
Elementary: Public
0.64 km
St Robert Catholic School
Elementary: Catholic
1.15 km
St Margaret Catholic School
Elementary: Catholic
1.06 km
Dublin Heights Elementary and Middle School
Elementary: Public
1.21 km
Yorkdale Secondary School
Secondary: Public
2.77 km
John Polanyi Collegiate Institute
Secondary: Public
2.51 km
Loretto Abbey Catholic Secondary School
Secondary: Catholic
2.23 km
William Lyon Mackenzie Collegiate Institute
Secondary: Public
2.39 km
Lawrence Park Collegiate Institute
Secondary: Public
3.02 km
Northview Heights Secondary School
Secondary: Public
3.87 km
$
$2,700
- 1 bath
- 2 bed
- 1100 sqft
Lower-36 Dudley Avenue, Toronto, Ontario • M2N 4W8 • Willowdale East
$
$2,898
- 1 bath
- 2 bed
- 700 sqft
Main-138 Woburn Avenue, Toronto, Ontario • M5M 1K7 • Lawrence Park North
$
$2,400
- 1 bath
- 2 bed
- 700 sqft
Suite-34 Fraserwood Avenue, Toronto, Ontario • M6B 2N5 • Englemount-Lawrence














