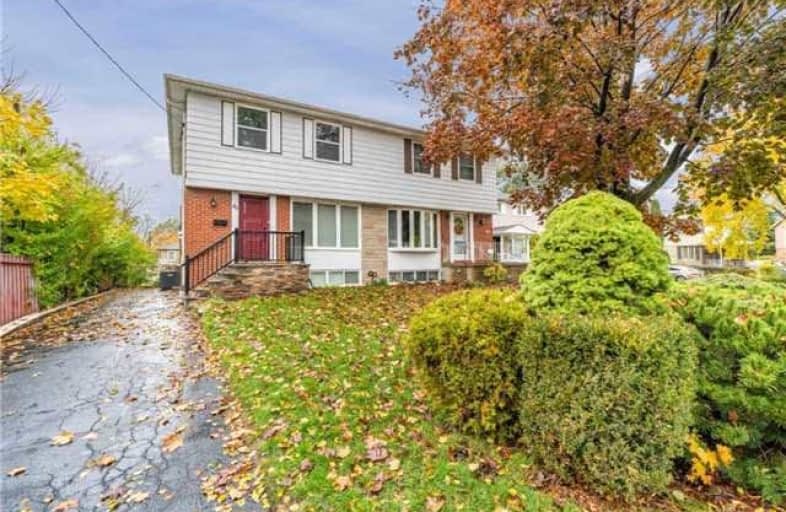
The Holy Trinity Catholic School
Elementary: Catholic
1.67 km
Twentieth Street Junior School
Elementary: Public
1.47 km
Lanor Junior Middle School
Elementary: Public
1.02 km
Christ the King Catholic School
Elementary: Catholic
1.58 km
Sir Adam Beck Junior School
Elementary: Public
1.40 km
James S Bell Junior Middle School
Elementary: Public
1.51 km
Etobicoke Year Round Alternative Centre
Secondary: Public
3.29 km
Lakeshore Collegiate Institute
Secondary: Public
1.27 km
Etobicoke School of the Arts
Secondary: Public
3.52 km
Etobicoke Collegiate Institute
Secondary: Public
4.83 km
Father John Redmond Catholic Secondary School
Secondary: Catholic
1.94 km
Bishop Allen Academy Catholic Secondary School
Secondary: Catholic
3.69 km












