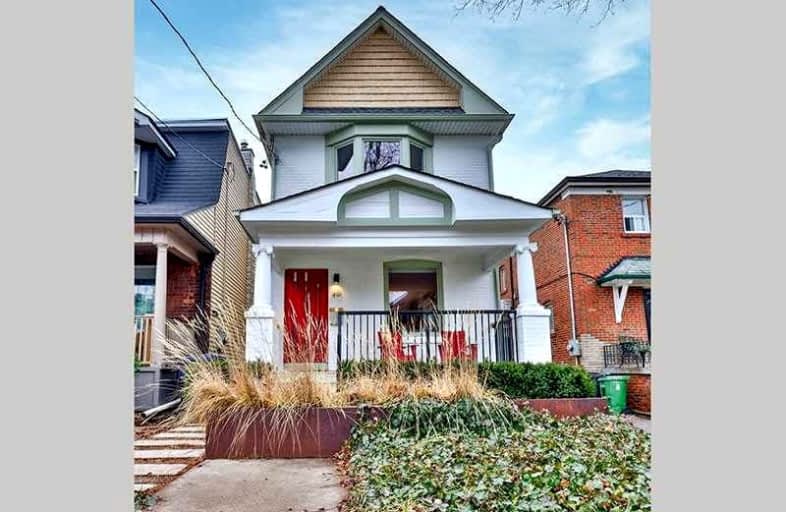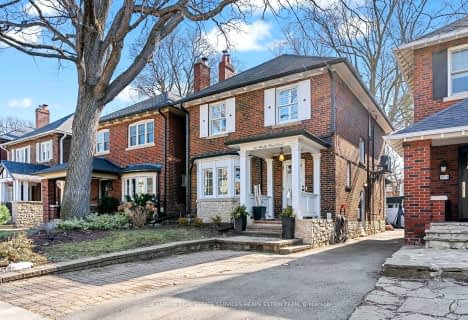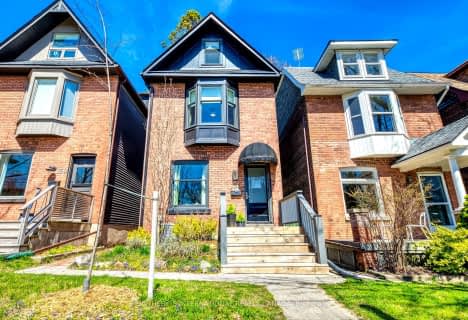
Somewhat Walkable
- Some errands can be accomplished on foot.
Rider's Paradise
- Daily errands do not require a car.
Biker's Paradise
- Daily errands do not require a car.

Quest Alternative School Senior
Elementary: PublicFrankland Community School Junior
Elementary: PublicWestwood Middle School
Elementary: PublicChester Elementary School
Elementary: PublicWithrow Avenue Junior Public School
Elementary: PublicJackman Avenue Junior Public School
Elementary: PublicFirst Nations School of Toronto
Secondary: PublicMsgr Fraser College (St. Martin Campus)
Secondary: CatholicSEED Alternative
Secondary: PublicEastdale Collegiate Institute
Secondary: PublicCALC Secondary School
Secondary: PublicRosedale Heights School of the Arts
Secondary: Public-
The Social Capital
154 Danforth Avenue, 2nd Floor, Toronto, ON M4K 1N1 0.24km -
Black Swan Tavern
154 Danforth Avenue, Toronto, ON M4K 1N1 0.26km -
Terri O's Sports Bar & Grill
185 Danforth Ave, Toronto, ON M4K 1N2 0.28km
-
Broadview Espresso
817 Broadview Ave, Toronto, ON M4K 2P9 0.08km -
The Cafe
855 Broadview Avenue, Toronto, ON M4K 0.09km -
Supernova Coffee
897 Broadview Avenue, Toronto, ON M4K 2P9 0.22km
-
Rexall
807 Broadview Avenue, Toronto, ON M4K 2P8 0.13km -
Pharmacare Drug Mart
891 Broadview Avenue, Unit 1, Toronto, ON M4K 2P9 0.21km -
City Pharmacy
238 Av Danforth, Toronto, ON M4K 1N4 0.25km
-
The Cafe
855 Broadview Avenue, Toronto, ON M4K 0.09km -
El Charro
788 Broadview ave, Toronto, ON M4K 2P7 0.23km -
Judaline
162 Danforth Avenue, Toronto, ON M4K 1N1 0.23km
-
Carrot Common
348 Danforth Avenue, Toronto, ON M4K 1P1 0.39km -
Gerrard Square
1000 Gerrard Street E, Toronto, ON M4M 3G6 1.79km -
Gerrard Square
1000 Gerrard Street E, Toronto, ON M4M 3G6 1.8km
-
Bulk Barn
213 Danforth Avenue, Toronto, ON M4K 1N2 0.28km -
The Big Carrot Community Market
348 Danforth Avenue, Toronto, ON M4K 1N8 0.36km -
Loblaws
720 Broadview Avenue, Toronto, ON M4K 2P1 0.43km
-
LCBO
200 Danforth Avenue, Toronto, ON M4K 1N2 0.23km -
Fermentations
201 Danforth Avenue, Toronto, ON M4K 1N2 0.29km -
LCBO - Danforth and Greenwood
1145 Danforth Ave, Danforth and Greenwood, Toronto, ON M4J 1M5 1.95km
-
Hoerner Heating & Plumbing
868 Broadview Avenue, Toronto, ON M4K 2R1 0.1km -
Ultramar
1121 Broadview Avenue, Toronto, ON M4K 2S4 0.9km -
Tonka Gas Bar
854 Pape Avenue, East York, ON M4K 3T8 1.01km
-
Funspree
Toronto, ON M4M 3A7 1.96km -
Green Space On Church
519 Church St, Toronto, ON M4Y 2C9 2.34km -
Cineplex Cinemas Varsity and VIP
55 Bloor Street W, Toronto, ON M4W 1A5 2.72km
-
Pape/Danforth Library
701 Pape Avenue, Toronto, ON M4K 3S6 1.04km -
Toronto Public Library - Riverdale
370 Broadview Avenue, Toronto, ON M4M 2H1 1.49km -
Todmorden Room Library
1081 1/2 Pape Avenue, Toronto, ON M4K 3W6 1.53km
-
Bridgepoint Health
1 Bridgepoint Drive, Toronto, ON M4M 2B5 1.41km -
Sunnybrook
43 Wellesley Street E, Toronto, ON M4Y 1H1 2.49km -
SickKids
555 University Avenue, Toronto, ON M5G 1X8 2.62km
-
Withrow Park
725 Logan Ave (btwn Bain Ave. & McConnell Ave.), Toronto ON M4K 3C7 0.99km -
Withrow Park Off Leash Dog Park
Logan Ave (Danforth), Toronto ON 1km -
The Don Valley Brick Works Park
550 Bayview Ave, Toronto ON M4W 3X8 0.89km
-
BMO Bank of Montreal
518 Danforth Ave (Ferrier), Toronto ON M4K 1P6 0.7km -
TD Bank Financial Group
991 Pape Ave (at Floyd Ave.), Toronto ON M4K 3V6 1.22km -
TD Bank Financial Group
77 Bloor St W (at Bay St.), Toronto ON M5S 1M2 2.81km
- 3 bath
- 4 bed
- 1500 sqft
255 Heath Street East, Toronto, Ontario • M4T 1T3 • Rosedale-Moore Park
- — bath
- — bed
256 Gerrard Street East, Toronto, Ontario • M5A 2G2 • Cabbagetown-South St. James Town
- 4 bath
- 4 bed
30 Barfield Avenue, Toronto, Ontario • M4J 4N5 • Danforth Village-East York
- 2 bath
- 3 bed
- 1500 sqft
152 Riverdale Avenue, Toronto, Ontario • M4K 1C3 • North Riverdale
- 4 bath
- 4 bed
- 2000 sqft
559 Millwood Road, Toronto, Ontario • M4S 1K7 • Mount Pleasant East













