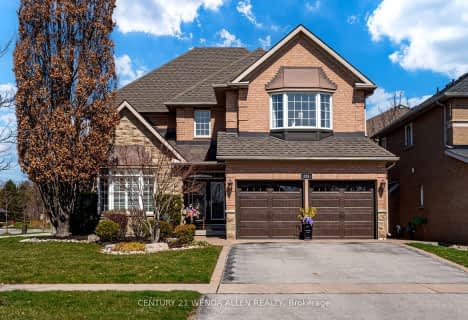
St Jean de Brebeuf Catholic School
Elementary: CatholicJohn G Diefenbaker Public School
Elementary: PublicMeadowvale Public School
Elementary: PublicMorrish Public School
Elementary: PublicChief Dan George Public School
Elementary: PublicCardinal Leger Catholic School
Elementary: CatholicMaplewood High School
Secondary: PublicSt Mother Teresa Catholic Academy Secondary School
Secondary: CatholicWest Hill Collegiate Institute
Secondary: PublicSir Oliver Mowat Collegiate Institute
Secondary: PublicSt John Paul II Catholic Secondary School
Secondary: CatholicSir Wilfrid Laurier Collegiate Institute
Secondary: Public-
Six Social Kitchen & Wine Bar
360 Old Kingston Road, Scarborough, ON M1C 1B6 1.24km -
Remedy Lounge And Cafe
271 Old Kingston Road, Toronto, ON M1C 1.4km -
Zak's Bar and Grill
790 Military Trail, Toronto, ON M1E 5K4 1.96km
-
Highland Harvest
396 Old Kingston Rd, Toronto, ON M1C 1B6 1.16km -
In The Spirit Yoga Studio & Wine Lounge
376 Old Kingston Rd, Scarborough, ON M1C 1B6 1.2km -
creek coffee & co
370 Old Kingston Road, Toronto, ON M1C 1B6 1.21km
-
Guardian Drugs
364 Old Kingston Road, Scarborough, ON M1C 1B6 1.22km -
Shoppers Drug Mart
91 Rylander Boulevard, Toronto, ON M1B 5M5 1.67km -
West Hill Medical Pharmacy
4637 kingston road, Unit 2, Toronto, ON M1E 2P8 2.27km
-
Rani Fast Food
3600 Ellesmere Road, Suite 10, Toronto, ON M1C 4Y8 0.51km -
Scarlet Ibis Family Restaurant
30 Dean Park Road, Scarborough, ON M1B 3H1 1km -
Chou's Garden Restaurant
9-30 Dean Park Road, Scarborough, ON M1B 3H1 1.02km
-
Malvern Town Center
31 Tapscott Road, Scarborough, ON M1B 4Y7 4.15km -
Cedarbrae Mall
3495 Lawrence Avenue E, Toronto, ON M1H 1A9 6.04km -
Scarborough Town Centre
300 Borough Drive, Scarborough, ON M1P 4P5 7.22km
-
Lucky Dollar
6099 Kingston Road, Scarborough, ON M1C 1K5 1.24km -
Fusion Supermarket
1150 Morningside Avenue, Suite 113, Scarborough, ON M1B 3A4 2.24km -
Walmart Morningside Scarborough Supercentre
799 Milner Avenue, Toronto, ON M1B 3C3 2.5km
-
LCBO
4525 Kingston Rd, Scarborough, ON M1E 2P1 2.86km -
LCBO
705 Kingston Road, Unit 17, Whites Road Shopping Centre, Pickering, ON L1V 6K3 5.43km -
Beer Store
3561 Lawrence Avenue E, Scarborough, ON M1H 1B2 5.96km
-
Towing Angels
27 Morrish Road, Unit 2, Toronto, ON M1C 1E6 1.37km -
East Court Ford Lincoln
958 Milner Ave, Toronto, ON M1B 5V7 1.61km -
Classic Fireplace and BBQ Store
65 Rylander Boulevard, Scarborough, ON M1B 5M5 1.78km
-
Cineplex Odeon Corporation
785 Milner Avenue, Scarborough, ON M1B 3C3 2.56km -
Cineplex Odeon
785 Milner Avenue, Toronto, ON M1B 3C3 2.56km -
Cineplex Cinemas Scarborough
300 Borough Drive, Scarborough Town Centre, Scarborough, ON M1P 4P5 7.06km
-
Toronto Public Library - Highland Creek
3550 Ellesmere Road, Toronto, ON M1C 4Y6 0.58km -
Morningside Library
4279 Lawrence Avenue E, Toronto, ON M1E 2N7 2.8km -
Port Union Library
5450 Lawrence Ave E, Toronto, ON M1C 3B2 3.03km
-
Rouge Valley Health System - Rouge Valley Centenary
2867 Ellesmere Road, Scarborough, ON M1E 4B9 3.07km -
Scarborough Health Network
3050 Lawrence Avenue E, Scarborough, ON M1P 2T7 7.37km -
Scarborough General Hospital Medical Mall
3030 Av Lawrence E, Scarborough, ON M1P 2T7 7.48km
-
Port Union Waterfront Park
305 Port Union Rd (Lake Ontario), Scarborough ON 2.51km -
White Heaven Park
105 Invergordon Ave, Toronto ON M1S 2Z1 6.41km -
Thomson Memorial Park
1005 Brimley Rd, Scarborough ON M1P 3E8 7.96km
-
Scotiabank
3475 Lawrence Ave E (at Markham Rd), Scarborough ON M1H 1B2 6.15km -
HSBC of Canada
4438 Sheppard Ave E (Sheppard and Brimley), Scarborough ON M1S 5V9 7.76km -
CIBC
7021 Markham Rd (at Steeles Ave. E), Markham ON L3S 0C2 7.92km
- 2 bath
- 3 bed
32 Charles Tupper Drive, Toronto, Ontario • M1C 2B1 • Centennial Scarborough
- 2 bath
- 3 bed
- 1100 sqft
23 Cedarview Drive, Toronto, Ontario • M1C 2K5 • Centennial Scarborough












