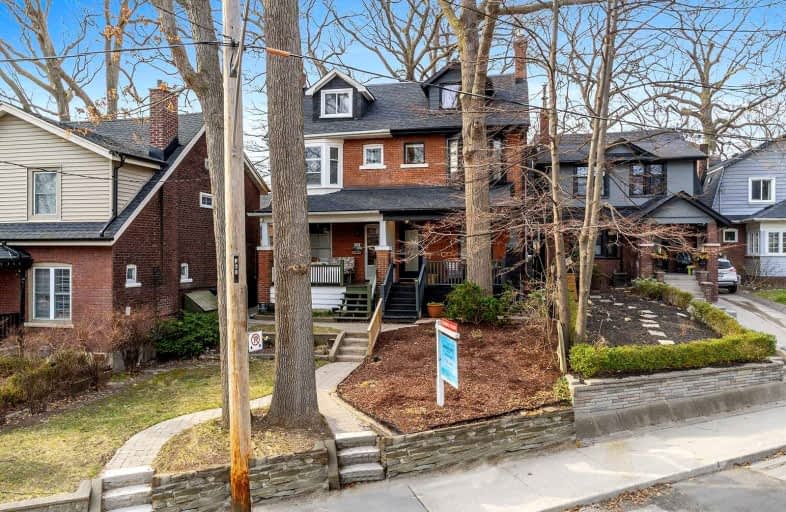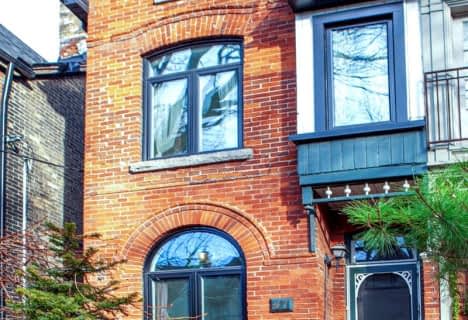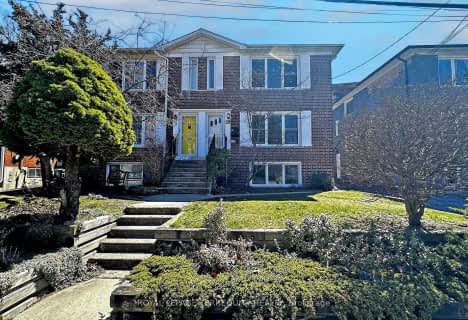Very Walkable
- Most errands can be accomplished on foot.
Excellent Transit
- Most errands can be accomplished by public transportation.
Very Bikeable
- Most errands can be accomplished on bike.

Norway Junior Public School
Elementary: PublicÉÉC Georges-Étienne-Cartier
Elementary: CatholicEarl Haig Public School
Elementary: PublicGledhill Junior Public School
Elementary: PublicSt Brigid Catholic School
Elementary: CatholicBowmore Road Junior and Senior Public School
Elementary: PublicEast York Alternative Secondary School
Secondary: PublicSchool of Life Experience
Secondary: PublicGreenwood Secondary School
Secondary: PublicNotre Dame Catholic High School
Secondary: CatholicSt Patrick Catholic Secondary School
Secondary: CatholicMonarch Park Collegiate Institute
Secondary: Public-
Bodega Henriette
1801 Gerrard Street E, Toronto, ON M4L 2B4 0.11km -
Shamrock Bowl and Restobar
280 Coxwell Avenue, Toronto, ON M4L 3B6 0.76km -
JP Restaurant
270 Coxwell Avenue, Toronto, ON M4L 3B6 0.77km
-
Morning Parade Coffee Bar
1952 Gerrard Street E, Toronto, ON M4E 2B1 0.39km -
Classic Juice
287 Coxwell Avenue, Toronto, ON M4L 3B5 0.69km -
Cafe Cocoro
1989 Danforth Avenue, Toronto, ON M4C 1J7 0.76km
-
Woods Pharmacy
130 Kingston Road, Toronto, ON M4L 1S7 0.88km -
Drugstore Pharmacy In Valumart
985 Woodbine Avenue, Toronto, ON M4C 4B8 0.9km -
Shoppers Drug Mart
1630 Danforth Ave, Toronto, ON M4C 1H6 0.95km
-
Bodega Henriette
1801 Gerrard Street E, Toronto, ON M4L 2B4 0.11km -
Blue River House
1929 Gerrard Street E, Toronto, ON M4L 2C2 0.3km -
Zante Greek Bistro
1950 Gerrard St E, Toronto, ON M4E 2B1 0.39km
-
Beach Mall
1971 Queen Street E, Toronto, ON M4L 1H9 1.39km -
Shoppers World
3003 Danforth Avenue, East York, ON M4C 1M9 2.42km -
Gerrard Square
1000 Gerrard Street E, Toronto, ON M4M 3G6 2.3km
-
Yes Food Fair
1940 Gerrard Street E, Toronto, ON M4L 2C1 0.35km -
Rocca's No Frills
269 Coxwell Avenue, Toronto, ON M4L 3B5 0.7km -
Mattachioni
1501 Gerrard St E, Toronto, ON M4L 2A4 0.81km
-
LCBO - Queen and Coxwell
1654 Queen Street E, Queen and Coxwell, Toronto, ON M4L 1G3 1.26km -
LCBO - The Beach
1986 Queen Street E, Toronto, ON M4E 1E5 1.4km -
Beer & Liquor Delivery Service Toronto
Toronto, ON 1.44km
-
Petro Canada
292 Kingston Rd, Toronto, ON M4L 1T7 0.63km -
Splash and Shine Car Wash
1901 Danforth Avenue, Toronto, ON M4C 1J5 0.75km -
Petro-Canada
2265 Danforth Ave, Toronto, ON M4C 1K5 1.01km
-
Alliance Cinemas The Beach
1651 Queen Street E, Toronto, ON M4L 1G5 1.28km -
Funspree
Toronto, ON M4M 3A7 2.02km -
Fox Theatre
2236 Queen St E, Toronto, ON M4E 1G2 2.19km
-
Danforth/Coxwell Library
1675 Danforth Avenue, Toronto, ON M4C 5P2 0.87km -
Gerrard/Ashdale Library
1432 Gerrard Street East, Toronto, ON M4L 1Z6 0.95km -
Toronto Public Library - Toronto
2161 Queen Street E, Toronto, ON M4L 1J1 1.51km
-
Michael Garron Hospital
825 Coxwell Avenue, East York, ON M4C 3E7 1.59km -
Bridgepoint Health
1 Bridgepoint Drive, Toronto, ON M4M 2B5 3.63km -
Providence Healthcare
3276 Saint Clair Avenue E, Toronto, ON M1L 1W1 4.37km
-
Monarch Park
115 Felstead Ave (Monarch Park), Toronto ON 0.99km -
Greenwood Park Playground
Gerrard Street East, Toronto ON 1.57km -
Greenwood Park
150 Greenwood Ave (at Dundas), Toronto ON M4L 2R1 1.61km
-
TD Bank Financial Group
3060 Danforth Ave (at Victoria Pk. Ave.), East York ON M4C 1N2 2.47km -
TD Bank Financial Group
16B Leslie St (at Lake Shore Blvd), Toronto ON M4M 3C1 2.55km -
TD Bank Financial Group
110 Yonge St (at Adelaide St.), Toronto ON M5C 1T4 6.11km
- 3 bath
- 4 bed
- 2000 sqft
29 Love Crescent, Toronto, Ontario • M4E 1V6 • East End-Danforth
- 3 bath
- 4 bed
- 1500 sqft
340 Rhodes Avenue, Toronto, Ontario • M4L 3A3 • Greenwood-Coxwell
- 5 bath
- 4 bed
- 2500 sqft
280 Westlake Avenue, Toronto, Ontario • M4C 4T6 • Woodbine-Lumsden














