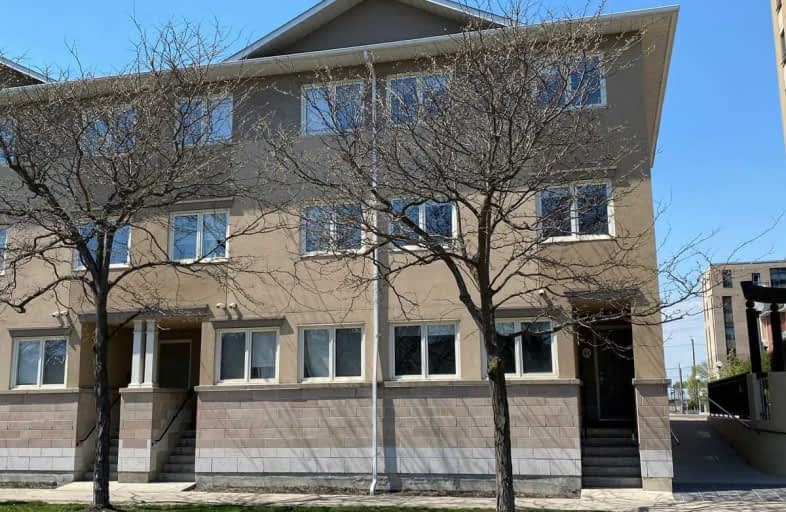
The Holy Trinity Catholic School
Elementary: Catholic
0.67 km
Twentieth Street Junior School
Elementary: Public
0.85 km
Seventh Street Junior School
Elementary: Public
0.55 km
St Teresa Catholic School
Elementary: Catholic
0.25 km
St Leo Catholic School
Elementary: Catholic
1.84 km
Second Street Junior Middle School
Elementary: Public
0.90 km
Etobicoke Year Round Alternative Centre
Secondary: Public
4.88 km
Lakeshore Collegiate Institute
Secondary: Public
0.70 km
Etobicoke School of the Arts
Secondary: Public
3.33 km
Etobicoke Collegiate Institute
Secondary: Public
5.51 km
Father John Redmond Catholic Secondary School
Secondary: Catholic
0.89 km
Bishop Allen Academy Catholic Secondary School
Secondary: Catholic
3.65 km


