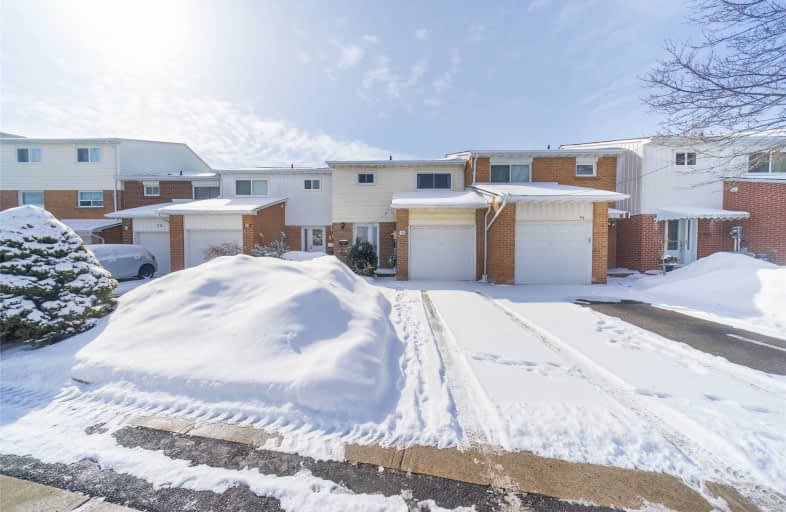
Epiphany of our Lord Catholic Academy
Elementary: Catholic
0.57 km
Brookmill Boulevard Junior Public School
Elementary: Public
0.57 km
Sir Ernest MacMillan Senior Public School
Elementary: Public
0.83 km
Sir Samuel B Steele Junior Public School
Elementary: Public
0.80 km
David Lewis Public School
Elementary: Public
0.98 km
Beverly Glen Junior Public School
Elementary: Public
0.27 km
Pleasant View Junior High School
Secondary: Public
1.79 km
Msgr Fraser College (Midland North)
Secondary: Catholic
0.97 km
L'Amoreaux Collegiate Institute
Secondary: Public
0.38 km
Dr Norman Bethune Collegiate Institute
Secondary: Public
1.27 km
Sir John A Macdonald Collegiate Institute
Secondary: Public
1.54 km
Mary Ward Catholic Secondary School
Secondary: Catholic
2.08 km


