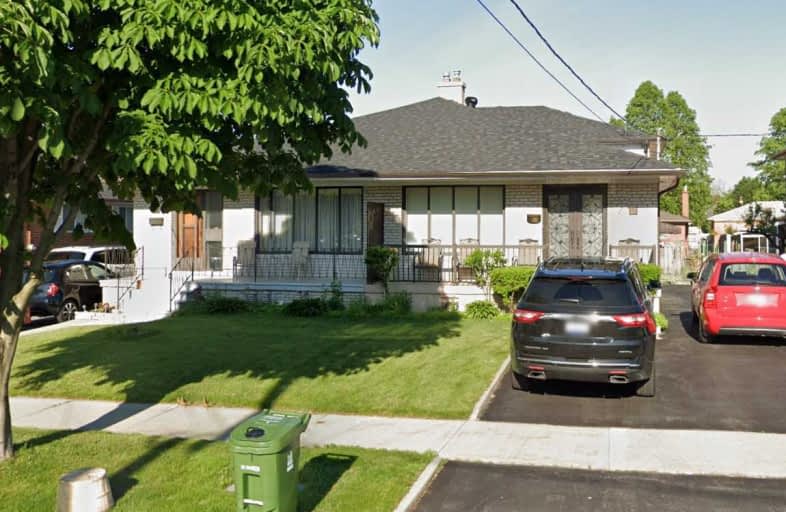
Venerable John Merlini Catholic School
Elementary: Catholic
1.10 km
St Roch Catholic School
Elementary: Catholic
0.46 km
Humber Summit Middle School
Elementary: Public
0.38 km
Beaumonde Heights Junior Middle School
Elementary: Public
0.99 km
Gracedale Public School
Elementary: Public
0.67 km
St Andrew Catholic School
Elementary: Catholic
1.21 km
Emery EdVance Secondary School
Secondary: Public
2.41 km
Thistletown Collegiate Institute
Secondary: Public
2.60 km
Father Henry Carr Catholic Secondary School
Secondary: Catholic
2.40 km
Monsignor Percy Johnson Catholic High School
Secondary: Catholic
3.22 km
North Albion Collegiate Institute
Secondary: Public
1.33 km
West Humber Collegiate Institute
Secondary: Public
2.60 km


