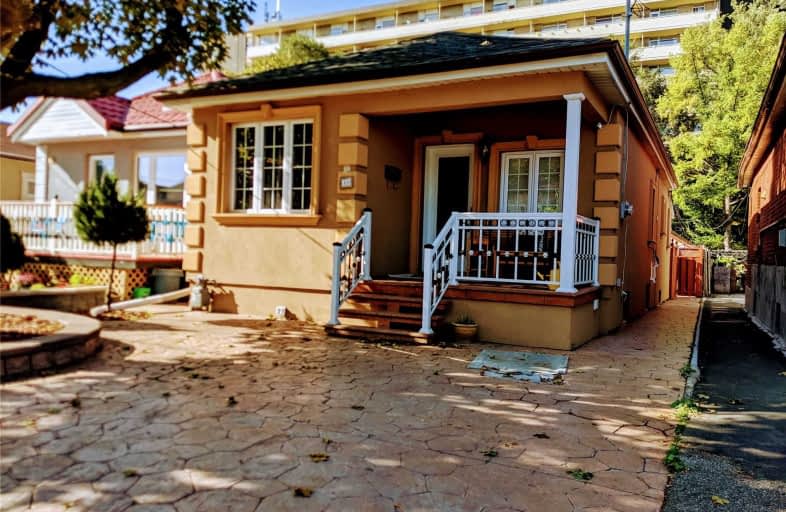Car-Dependent
- Most errands require a car.
29
/100
Excellent Transit
- Most errands can be accomplished by public transportation.
71
/100
Somewhat Bikeable
- Most errands require a car.
43
/100

Dennis Avenue Community School
Elementary: Public
0.92 km
Cordella Junior Public School
Elementary: Public
0.64 km
Rockcliffe Middle School
Elementary: Public
0.71 km
Roselands Junior Public School
Elementary: Public
0.40 km
George Syme Community School
Elementary: Public
1.11 km
Our Lady of Victory Catholic School
Elementary: Catholic
0.72 km
Frank Oke Secondary School
Secondary: Public
0.68 km
York Humber High School
Secondary: Public
1.38 km
George Harvey Collegiate Institute
Secondary: Public
1.90 km
Runnymede Collegiate Institute
Secondary: Public
1.78 km
Blessed Archbishop Romero Catholic Secondary School
Secondary: Catholic
1.13 km
York Memorial Collegiate Institute
Secondary: Public
2.02 km
-
Smythe Park
61 Black Creek Blvd, Toronto ON M6N 4K7 0.28km -
Earlscourt Park
1200 Lansdowne Ave, Toronto ON M6H 3Z8 3.57km -
Perth Square Park
350 Perth Ave (at Dupont St.), Toronto ON 3.86km
-
CIBC
2400 Eglinton Ave W (at West Side Mall), Toronto ON M6M 1S6 2.73km -
TD Bank Financial Group
382 Roncesvalles Ave (at Marmaduke Ave.), Toronto ON M6R 2M9 4.76km -
TD Bank Financial Group
870 St Clair Ave W, Toronto ON M6C 1C1 5.09km
$
$1,750
- 1 bath
- 2 bed
- 700 sqft
Lower-394 Kane Avenue, Toronto, Ontario • M6M 3P4 • Keelesdale-Eglinton West











