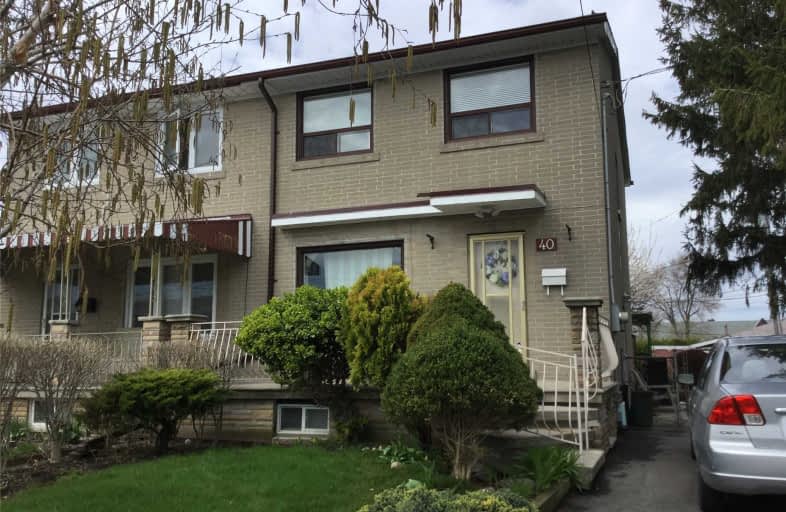
Braeburn Junior School
Elementary: Public
1.74 km
Stanley Public School
Elementary: Public
1.59 km
St John Vianney Catholic School
Elementary: Catholic
1.36 km
Daystrom Public School
Elementary: Public
1.07 km
Gulfstream Public School
Elementary: Public
0.44 km
St Jude Catholic School
Elementary: Catholic
0.19 km
Emery EdVance Secondary School
Secondary: Public
0.82 km
Msgr Fraser College (Norfinch Campus)
Secondary: Catholic
1.98 km
Thistletown Collegiate Institute
Secondary: Public
2.51 km
Emery Collegiate Institute
Secondary: Public
0.82 km
Westview Centennial Secondary School
Secondary: Public
1.58 km
St. Basil-the-Great College School
Secondary: Catholic
1.58 km




