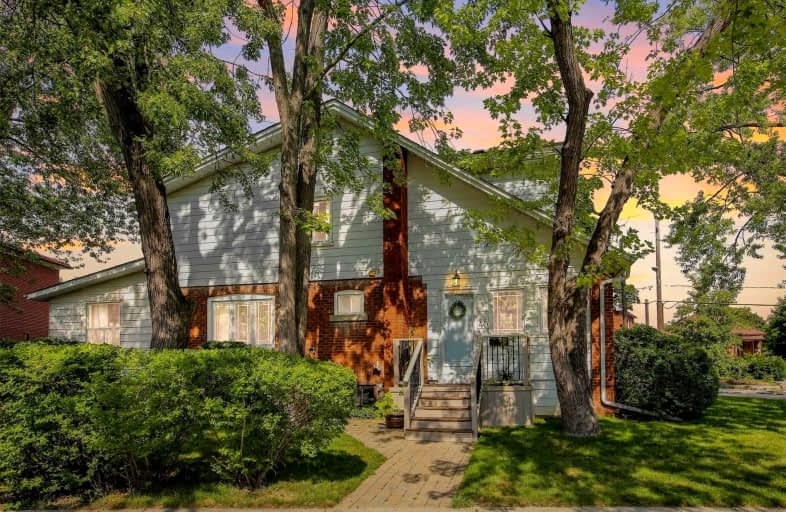
Pelmo Park Public School
Elementary: Public
0.67 km
Weston Memorial Junior Public School
Elementary: Public
0.67 km
St John the Evangelist Catholic School
Elementary: Catholic
0.47 km
C R Marchant Middle School
Elementary: Public
0.61 km
Portage Trail Community School
Elementary: Public
1.60 km
H J Alexander Community School
Elementary: Public
0.47 km
School of Experiential Education
Secondary: Public
2.39 km
York Humber High School
Secondary: Public
2.17 km
Scarlett Heights Entrepreneurial Academy
Secondary: Public
2.14 km
Weston Collegiate Institute
Secondary: Public
0.70 km
Chaminade College School
Secondary: Catholic
1.80 km
St. Basil-the-Great College School
Secondary: Catholic
2.67 km











