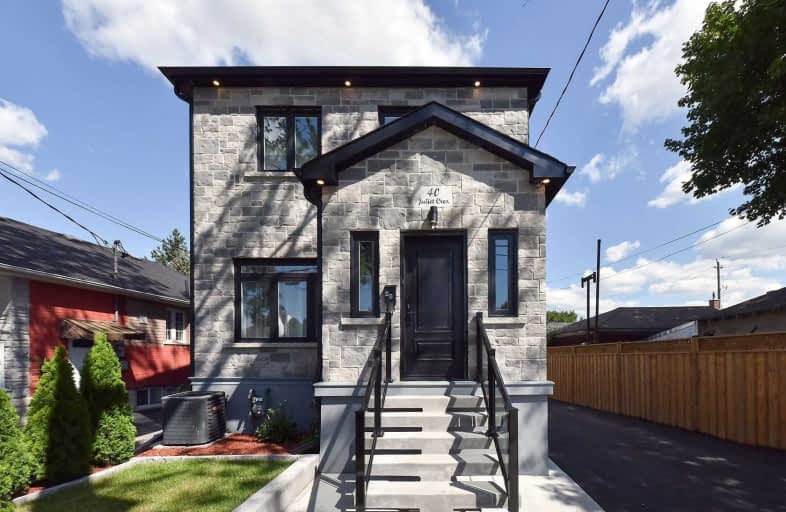
Keelesdale Junior Public School
Elementary: Public
0.08 km
Harwood Public School
Elementary: Public
1.14 km
Santa Maria Catholic School
Elementary: Catholic
0.57 km
Silverthorn Community School
Elementary: Public
0.57 km
Charles E Webster Public School
Elementary: Public
0.79 km
St Matthew Catholic School
Elementary: Catholic
0.95 km
Frank Oke Secondary School
Secondary: Public
2.35 km
George Harvey Collegiate Institute
Secondary: Public
0.33 km
Runnymede Collegiate Institute
Secondary: Public
2.77 km
Blessed Archbishop Romero Catholic Secondary School
Secondary: Catholic
0.77 km
York Memorial Collegiate Institute
Secondary: Public
0.44 km
Humberside Collegiate Institute
Secondary: Public
2.98 km














