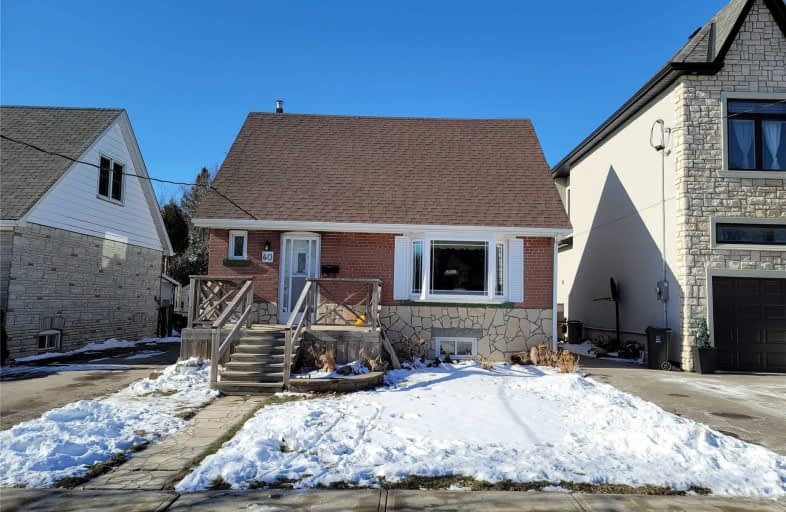
Victoria Park Elementary School
Elementary: Public
0.39 km
O'Connor Public School
Elementary: Public
0.75 km
Gordon A Brown Middle School
Elementary: Public
1.20 km
Regent Heights Public School
Elementary: Public
1.02 km
Clairlea Public School
Elementary: Public
0.18 km
Our Lady of Fatima Catholic School
Elementary: Catholic
0.66 km
East York Alternative Secondary School
Secondary: Public
3.34 km
Winston Churchill Collegiate Institute
Secondary: Public
3.89 km
Notre Dame Catholic High School
Secondary: Catholic
3.83 km
Malvern Collegiate Institute
Secondary: Public
3.60 km
Wexford Collegiate School for the Arts
Secondary: Public
3.57 km
SATEC @ W A Porter Collegiate Institute
Secondary: Public
0.62 km
$
$899,888
- 3 bath
- 3 bed
- 1500 sqft
26 Innismore Crescent, Toronto, Ontario • M1R 1C7 • Wexford-Maryvale














