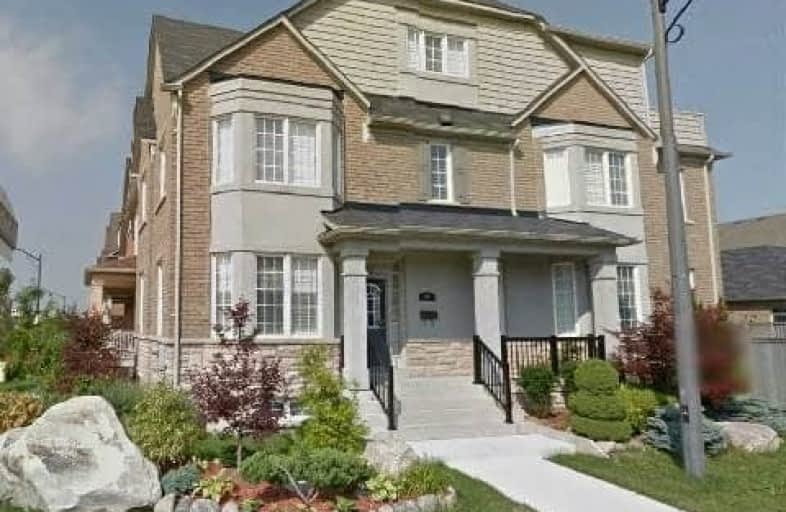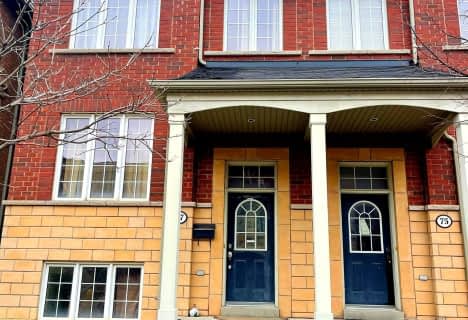
Stilecroft Public School
Elementary: Public
1.85 km
Lamberton Public School
Elementary: Public
1.59 km
Elia Middle School
Elementary: Public
1.52 km
Topcliff Public School
Elementary: Public
1.73 km
Derrydown Public School
Elementary: Public
1.00 km
St Wilfrid Catholic School
Elementary: Catholic
0.92 km
Msgr Fraser College (Norfinch Campus)
Secondary: Catholic
2.68 km
Downsview Secondary School
Secondary: Public
4.32 km
C W Jefferys Collegiate Institute
Secondary: Public
1.11 km
James Cardinal McGuigan Catholic High School
Secondary: Catholic
0.56 km
Westview Centennial Secondary School
Secondary: Public
2.81 km
William Lyon Mackenzie Collegiate Institute
Secondary: Public
3.21 km
$X,XXX,XXX
- — bath
- — bed
- — sqft
12 Aldwinckle Heights, Toronto, Ontario • M3J 3S6 • York University Heights




