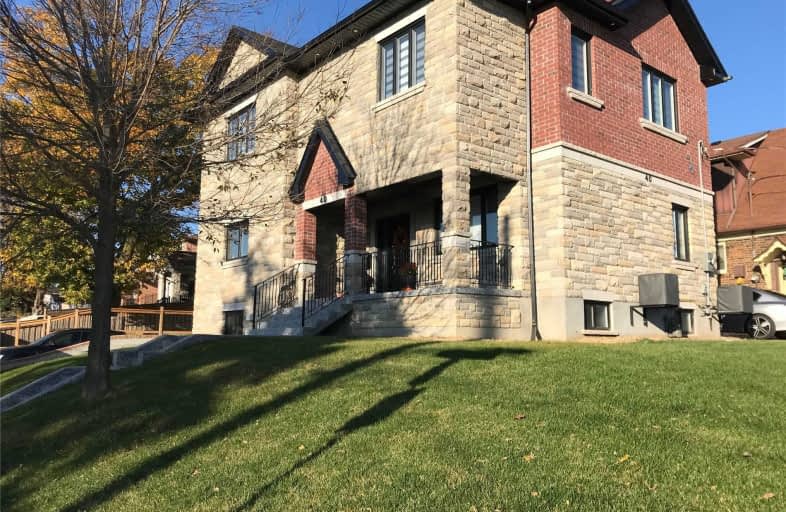
Keelesdale Junior Public School
Elementary: PublicSilverthorn Community School
Elementary: PublicCharles E Webster Public School
Elementary: PublicImmaculate Conception Catholic School
Elementary: CatholicSt Matthew Catholic School
Elementary: CatholicSt Nicholas of Bari Catholic School
Elementary: CatholicYorkdale Secondary School
Secondary: PublicGeorge Harvey Collegiate Institute
Secondary: PublicBlessed Archbishop Romero Catholic Secondary School
Secondary: CatholicYork Memorial Collegiate Institute
Secondary: PublicChaminade College School
Secondary: CatholicDante Alighieri Academy
Secondary: Catholic- — bath
- — bed
- — sqft
Bsmt-146 Fairholme Avenue, Toronto, Ontario • M6B 2X2 • Englemount-Lawrence
- 1 bath
- 1 bed
Lower-5 Ridge Point Crescent, Toronto, Ontario • M6M 2Z7 • Brookhaven-Amesbury
- 1 bath
- 2 bed
- 700 sqft
Lower-394 Kane Avenue, Toronto, Ontario • M6M 3P4 • Keelesdale-Eglinton West
- 1 bath
- 1 bed
Main-132 McRoberts Avenue, Toronto, Ontario • M6E 4P5 • Corso Italia-Davenport














