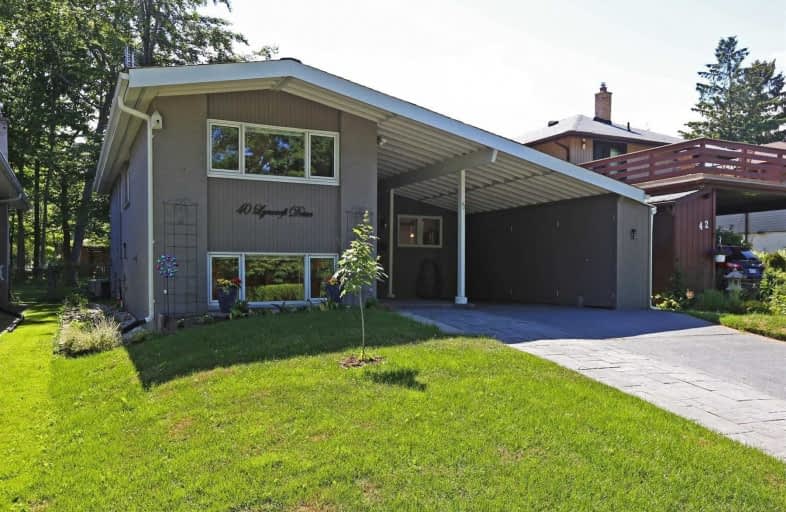
Guildwood Junior Public School
Elementary: Public
0.83 km
Galloway Road Public School
Elementary: Public
1.55 km
Jack Miner Senior Public School
Elementary: Public
0.32 km
Poplar Road Junior Public School
Elementary: Public
0.29 km
St Ursula Catholic School
Elementary: Catholic
0.83 km
Eastview Public School
Elementary: Public
0.81 km
Native Learning Centre East
Secondary: Public
0.89 km
Maplewood High School
Secondary: Public
0.89 km
West Hill Collegiate Institute
Secondary: Public
2.66 km
Cedarbrae Collegiate Institute
Secondary: Public
2.95 km
St John Paul II Catholic Secondary School
Secondary: Catholic
4.34 km
Sir Wilfrid Laurier Collegiate Institute
Secondary: Public
0.79 km














