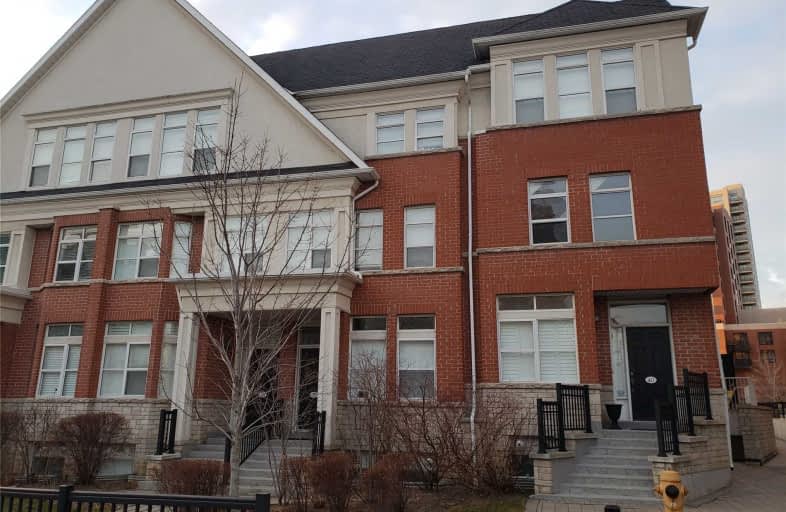
Wedgewood Junior School
Elementary: Public
1.17 km
Rosethorn Junior School
Elementary: Public
1.81 km
Islington Junior Middle School
Elementary: Public
0.42 km
Our Lady of Peace Catholic School
Elementary: Catholic
0.77 km
Norseman Junior Middle School
Elementary: Public
1.70 km
Our Lady of Sorrows Catholic School
Elementary: Catholic
1.13 km
Etobicoke Year Round Alternative Centre
Secondary: Public
1.99 km
Burnhamthorpe Collegiate Institute
Secondary: Public
2.49 km
Etobicoke School of the Arts
Secondary: Public
2.74 km
Etobicoke Collegiate Institute
Secondary: Public
0.95 km
Richview Collegiate Institute
Secondary: Public
3.82 km
Bishop Allen Academy Catholic Secondary School
Secondary: Catholic
2.43 km
$
$3,200
- 3 bath
- 3 bed
- 1600 sqft
57-35 Applewood Lane, Toronto, Ontario • M9C 0C1 • Etobicoke West Mall



