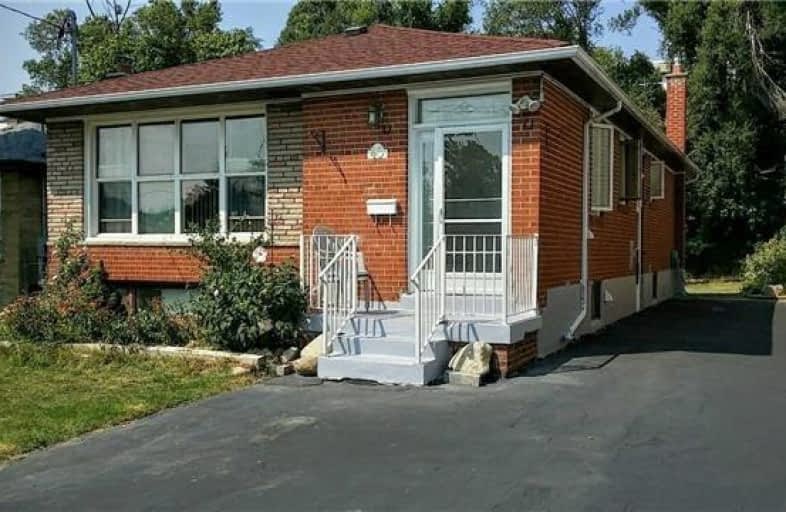
Lynngate Junior Public School
Elementary: Public
0.69 km
John Buchan Senior Public School
Elementary: Public
0.81 km
Inglewood Heights Junior Public School
Elementary: Public
0.25 km
Pauline Johnson Junior Public School
Elementary: Public
0.85 km
Holy Spirit Catholic School
Elementary: Catholic
0.60 km
Tam O'Shanter Junior Public School
Elementary: Public
0.51 km
Caring and Safe Schools LC2
Secondary: Public
2.14 km
Parkview Alternative School
Secondary: Public
2.12 km
Msgr Fraser-Midland
Secondary: Catholic
2.34 km
Sir William Osler High School
Secondary: Public
1.93 km
Stephen Leacock Collegiate Institute
Secondary: Public
0.73 km
Agincourt Collegiate Institute
Secondary: Public
1.53 km
$
$1,100,000
- 2 bath
- 3 bed
19 Manorglen Crescent, Toronto, Ontario • M1S 1W3 • Agincourt South-Malvern West













