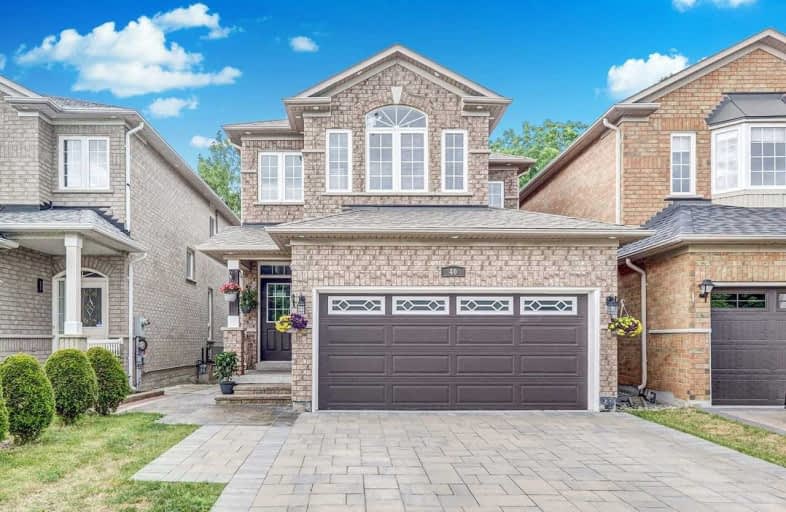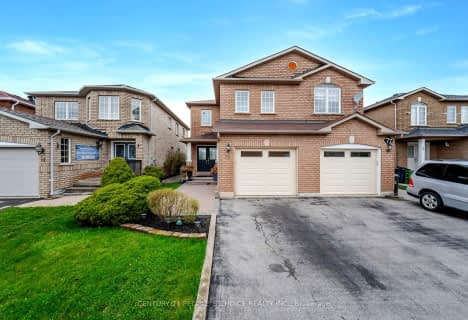
St Gabriel Lalemant Catholic School
Elementary: Catholic
0.30 km
Sacred Heart Catholic School
Elementary: Catholic
0.46 km
Dr Marion Hilliard Senior Public School
Elementary: Public
1.42 km
Tom Longboat Junior Public School
Elementary: Public
0.78 km
Mary Shadd Public School
Elementary: Public
0.51 km
Thomas L Wells Public School
Elementary: Public
1.03 km
St Mother Teresa Catholic Academy Secondary School
Secondary: Catholic
1.08 km
Francis Libermann Catholic High School
Secondary: Catholic
4.09 km
Woburn Collegiate Institute
Secondary: Public
4.13 km
Albert Campbell Collegiate Institute
Secondary: Public
3.88 km
Lester B Pearson Collegiate Institute
Secondary: Public
1.31 km
St John Paul II Catholic Secondary School
Secondary: Catholic
3.45 km
$
$1,100,000
- 4 bath
- 4 bed
40 Crown Acres Court, Toronto, Ontario • M1S 4V9 • Agincourt South-Malvern West














