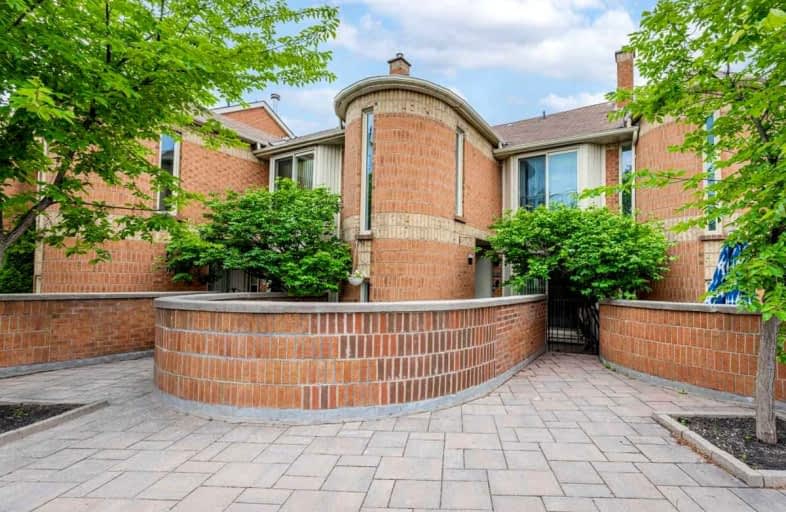
Immaculate Heart of Mary Catholic School
Elementary: Catholic
0.85 km
Blantyre Public School
Elementary: Public
1.26 km
Courcelette Public School
Elementary: Public
1.30 km
Birch Cliff Public School
Elementary: Public
0.46 km
Warden Avenue Public School
Elementary: Public
1.42 km
Oakridge Junior Public School
Elementary: Public
1.26 km
Notre Dame Catholic High School
Secondary: Catholic
2.11 km
Neil McNeil High School
Secondary: Catholic
1.56 km
Birchmount Park Collegiate Institute
Secondary: Public
1.27 km
Malvern Collegiate Institute
Secondary: Public
2.03 km
Blessed Cardinal Newman Catholic School
Secondary: Catholic
3.78 km
SATEC @ W A Porter Collegiate Institute
Secondary: Public
3.43 km
$
$749,900
- 2 bath
- 2 bed
- 1200 sqft
104-15 Strangford Lane, Toronto, Ontario • M1L 0E5 • Clairlea-Birchmount
$
$1,069,000
- 3 bath
- 3 bed
- 1200 sqft
35 Philpott Gardens, Toronto, Ontario • M4E 0A8 • East End-Danforth




