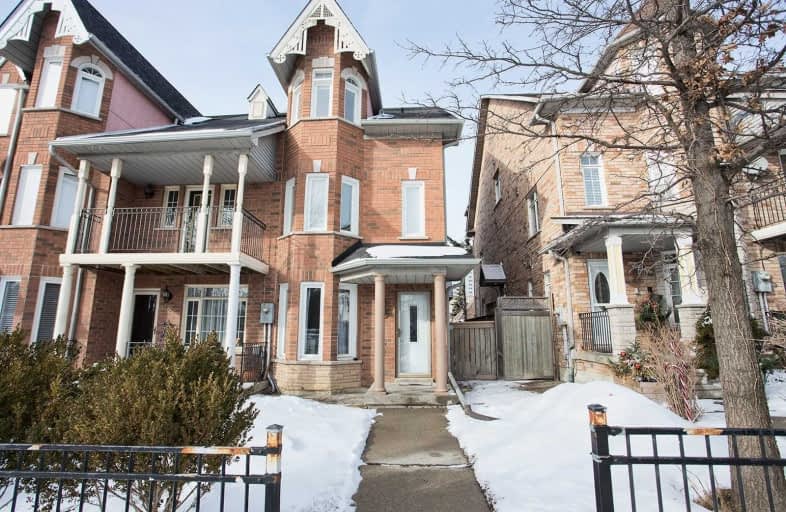
Highview Public School
Elementary: Public
0.76 km
ÉÉC Saint-Noël-Chabanel-Toronto
Elementary: Catholic
0.73 km
Maple Leaf Public School
Elementary: Public
0.60 km
Pierre Laporte Middle School
Elementary: Public
0.66 km
St Raphael Catholic School
Elementary: Catholic
0.97 km
St Fidelis Catholic School
Elementary: Catholic
0.39 km
Yorkdale Secondary School
Secondary: Public
2.31 km
Downsview Secondary School
Secondary: Public
1.42 km
Madonna Catholic Secondary School
Secondary: Catholic
1.30 km
Weston Collegiate Institute
Secondary: Public
2.48 km
Chaminade College School
Secondary: Catholic
1.29 km
Dante Alighieri Academy
Secondary: Catholic
2.65 km
$
$899,900
- 3 bath
- 4 bed
- 1500 sqft
171 Downsview Park Boulevard, Toronto, Ontario • M3K 2C5 • Downsview-Roding-CFB



