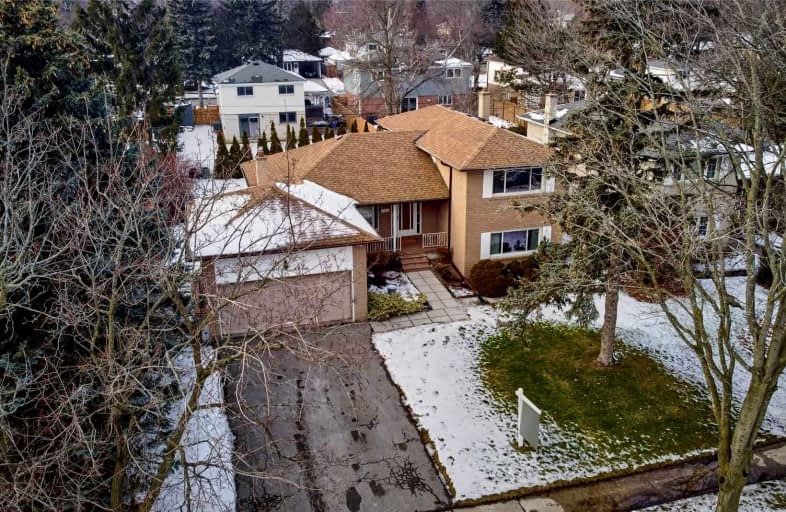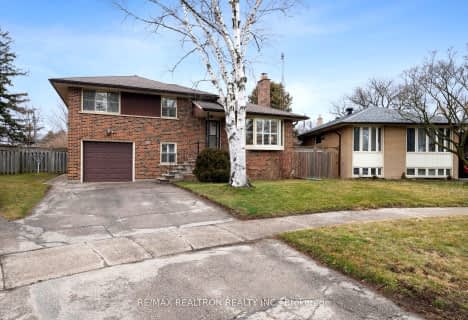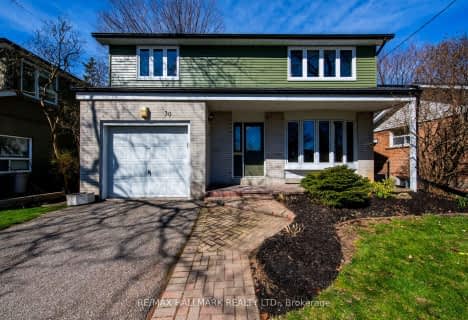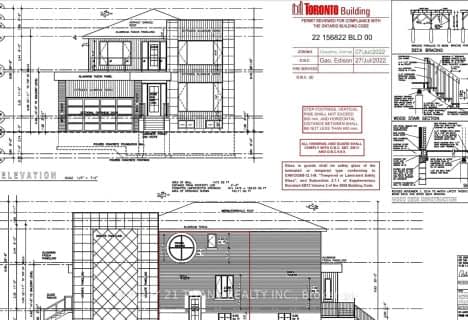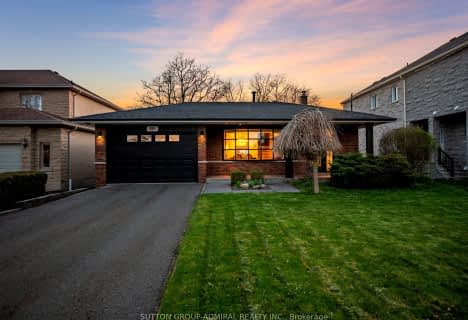Car-Dependent
- Most errands require a car.
42
/100
Good Transit
- Some errands can be accomplished by public transportation.
59
/100
Somewhat Bikeable
- Almost all errands require a car.
20
/100

Guildwood Junior Public School
Elementary: Public
1.28 km
George P Mackie Junior Public School
Elementary: Public
0.82 km
Jack Miner Senior Public School
Elementary: Public
1.64 km
St Ursula Catholic School
Elementary: Catholic
1.17 km
Elizabeth Simcoe Junior Public School
Elementary: Public
0.38 km
Cedar Drive Junior Public School
Elementary: Public
1.34 km
ÉSC Père-Philippe-Lamarche
Secondary: Catholic
3.15 km
Native Learning Centre East
Secondary: Public
0.94 km
Maplewood High School
Secondary: Public
2.24 km
West Hill Collegiate Institute
Secondary: Public
4.14 km
Cedarbrae Collegiate Institute
Secondary: Public
2.72 km
Sir Wilfrid Laurier Collegiate Institute
Secondary: Public
0.93 km
-
Bluffers Park
7 Brimley Rd S, Toronto ON M1M 3W3 4.31km -
Thomson Memorial Park
1005 Brimley Rd, Scarborough ON M1P 3E8 4.97km -
White Heaven Park
105 Invergordon Ave, Toronto ON M1S 2Z1 6.6km
-
Scotiabank
3475 Lawrence Ave E (at Markham Rd), Scarborough ON M1H 1B2 3.13km -
TD Bank Financial Group
2650 Lawrence Ave E, Scarborough ON M1P 2S1 5.26km -
TD Bank Financial Group
2428 Eglinton Ave E (Kennedy Rd.), Scarborough ON M1K 2P7 5.36km
