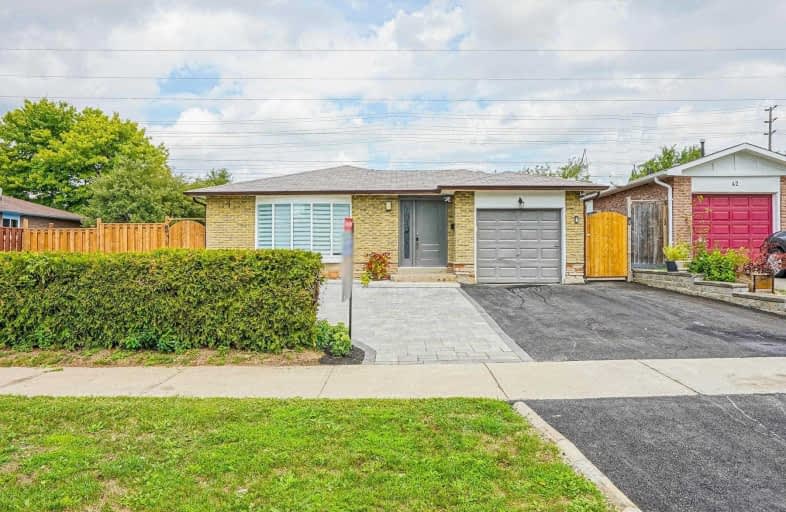
St Sylvester Catholic School
Elementary: Catholic
0.82 km
Brookmill Boulevard Junior Public School
Elementary: Public
0.65 km
St Aidan Catholic School
Elementary: Catholic
1.05 km
Silver Springs Public School
Elementary: Public
0.82 km
David Lewis Public School
Elementary: Public
0.54 km
Terry Fox Public School
Elementary: Public
1.15 km
Msgr Fraser College (Midland North)
Secondary: Catholic
0.43 km
L'Amoreaux Collegiate Institute
Secondary: Public
0.64 km
Stephen Leacock Collegiate Institute
Secondary: Public
2.52 km
Dr Norman Bethune Collegiate Institute
Secondary: Public
0.84 km
Sir John A Macdonald Collegiate Institute
Secondary: Public
2.37 km
Mary Ward Catholic Secondary School
Secondary: Catholic
1.06 km


