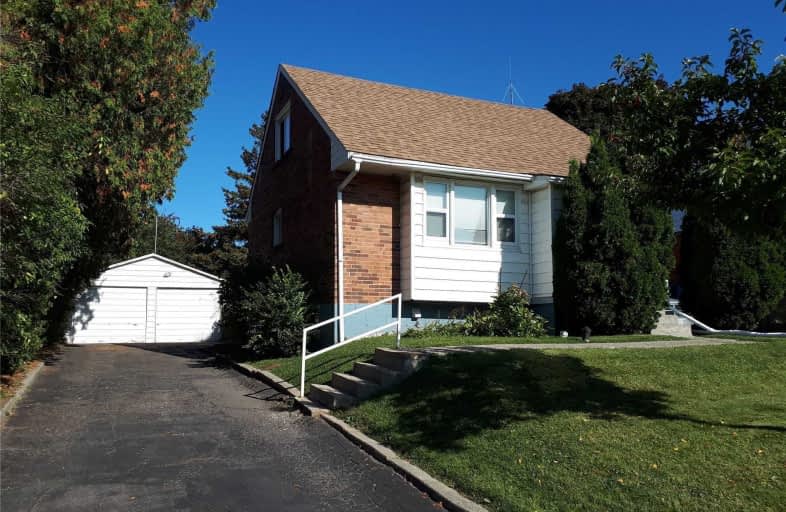
Blaydon Public School
Elementary: Public
0.40 km
Downsview Public School
Elementary: Public
0.39 km
ÉÉC Saint-Noël-Chabanel-Toronto
Elementary: Catholic
1.02 km
Pierre Laporte Middle School
Elementary: Public
0.86 km
St Raphael Catholic School
Elementary: Catholic
0.39 km
St Conrad Catholic School
Elementary: Catholic
0.49 km
Yorkdale Secondary School
Secondary: Public
2.59 km
Downsview Secondary School
Secondary: Public
0.68 km
Madonna Catholic Secondary School
Secondary: Catholic
0.82 km
C W Jefferys Collegiate Institute
Secondary: Public
3.05 km
James Cardinal McGuigan Catholic High School
Secondary: Catholic
3.51 km
Chaminade College School
Secondary: Catholic
2.56 km
$
$1,500
- 1 bath
- 1 bed
- 700 sqft
02-97 Cuffley Crescent North, Toronto, Ontario • M3K 1Y3 • Downsview-Roding-CFB



