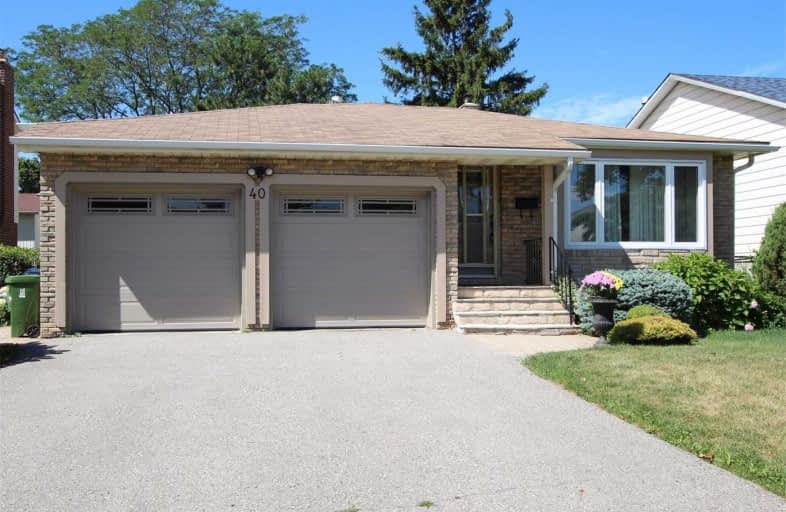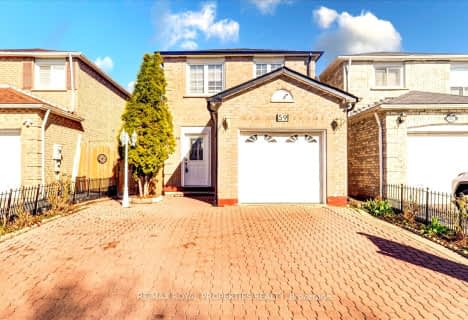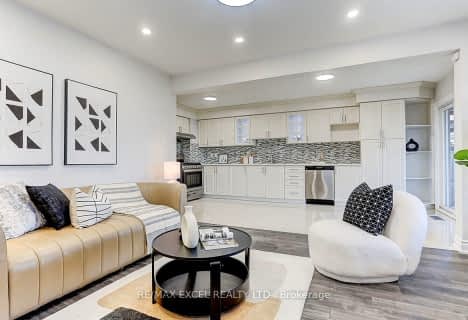
Francis Libermann Catholic Elementary Catholic School
Elementary: Catholic
0.82 km
The Divine Infant Catholic School
Elementary: Catholic
0.85 km
École élémentaire Laure-Rièse
Elementary: Public
0.91 km
Our Lady of Grace Catholic School
Elementary: Catholic
0.28 km
Agnes Macphail Public School
Elementary: Public
0.61 km
Brimwood Boulevard Junior Public School
Elementary: Public
0.33 km
Delphi Secondary Alternative School
Secondary: Public
1.64 km
Msgr Fraser-Midland
Secondary: Catholic
1.75 km
Sir William Osler High School
Secondary: Public
2.16 km
Francis Libermann Catholic High School
Secondary: Catholic
0.88 km
Albert Campbell Collegiate Institute
Secondary: Public
0.62 km
Agincourt Collegiate Institute
Secondary: Public
2.88 km
$
$1,188,000
- 3 bath
- 4 bed
34 Invergordon Avenue, Toronto, Ontario • M1S 2Y8 • Agincourt South-Malvern West
$
$1,100,000
- 4 bath
- 4 bed
40 Crown Acres Court, Toronto, Ontario • M1S 4V9 • Agincourt South-Malvern West








