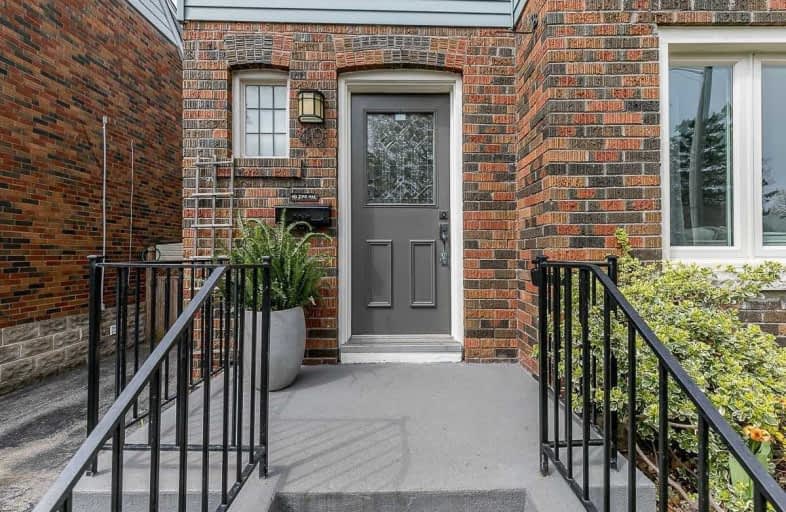
Video Tour

Immaculate Heart of Mary Catholic School
Elementary: Catholic
1.09 km
Blantyre Public School
Elementary: Public
1.16 km
Courcelette Public School
Elementary: Public
1.08 km
Birch Cliff Public School
Elementary: Public
0.70 km
Warden Avenue Public School
Elementary: Public
1.63 km
Oakridge Junior Public School
Elementary: Public
1.39 km
Notre Dame Catholic High School
Secondary: Catholic
1.97 km
Neil McNeil High School
Secondary: Catholic
1.36 km
Birchmount Park Collegiate Institute
Secondary: Public
1.51 km
Malvern Collegiate Institute
Secondary: Public
1.92 km
Blessed Cardinal Newman Catholic School
Secondary: Catholic
4.01 km
SATEC @ W A Porter Collegiate Institute
Secondary: Public
3.65 km
$
$949,000
- 2 bath
- 3 bed
14 Chesapeake Avenue North, Toronto, Ontario • M1L 1T2 • Clairlea-Birchmount













