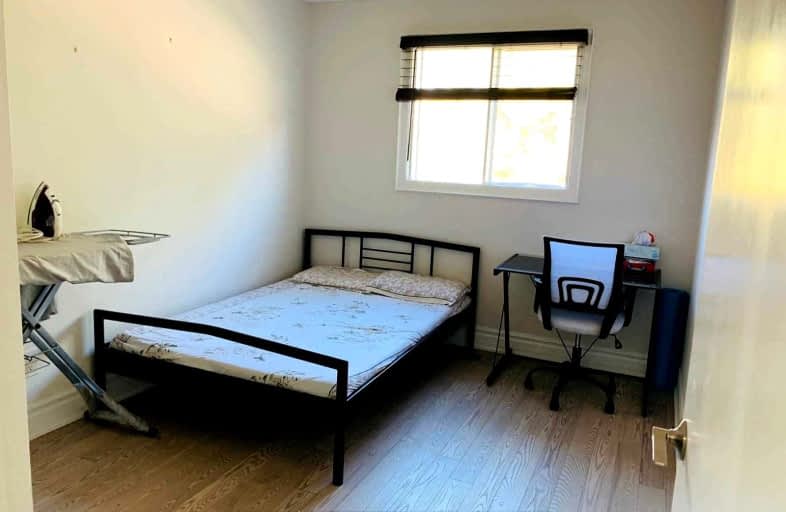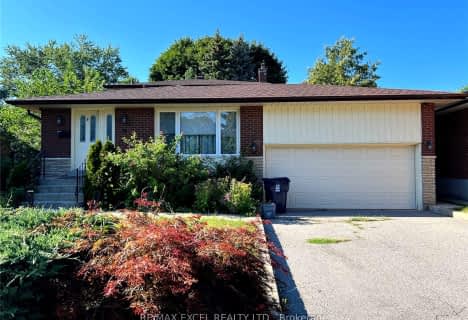Car-Dependent
- Most errands require a car.
Good Transit
- Some errands can be accomplished by public transportation.
Bikeable
- Some errands can be accomplished on bike.

ÉÉC Saint-Jean-de-Lalande
Elementary: CatholicSt Ignatius of Loyola Catholic School
Elementary: CatholicAnson S Taylor Junior Public School
Elementary: PublicOur Lady of Grace Catholic School
Elementary: CatholicPercy Williams Junior Public School
Elementary: PublicMacklin Public School
Elementary: PublicDelphi Secondary Alternative School
Secondary: PublicMsgr Fraser-Midland
Secondary: CatholicSir William Osler High School
Secondary: PublicFrancis Libermann Catholic High School
Secondary: CatholicAlbert Campbell Collegiate Institute
Secondary: PublicAgincourt Collegiate Institute
Secondary: Public-
G-Funk KTV
1001 sandhurst circle, Toronto, ON M1V 1Z6 0.3km -
Wild Wing
2628 McCowan Road, Toronto, ON M1S 5J8 0.64km -
Spade Bar & Lounge
3580 McNicoll Avenue, Toronto, ON M1V 5G2 1.78km
-
Tim Hortons
1571 Sandhurst Circle, Unit 420, Scarborough, ON M1V 1V2 0.57km -
Hi.Tea Cafe
1571 Sandhurst Circle, Unit 103A, Toronto, ON M1V 1V2 0.63km -
McDonald's
2260 Markham Road, Scarborough, ON M1B 2W4 1.54km
-
GoodLife Fitness
100-225 Select Avenue, Scarborough, ON M1X 0B5 2.59km -
Strength-N-U
10 Milner Avenue, Scarborough, ON M1S 3P8 2.95km -
World Gym
1455 McCowan Road, Scarborough, ON M1S 5K7 3.08km
-
Brimley Pharmacy
127 Montezuma Trail, Toronto, ON M1V 1K4 1.38km -
Clinicare Discount Pharmacy
2250 Markham Road, Unit 3, Toronto, ON M1B 2W4 1.41km -
IDA Pharmacy
3333 Brimley Road, Unit 2, Toronto, ON M1V 2J7 1.98km
-
Maracaibo Bistro
Toronto, ON M1V 3R3 0.26km -
Malaysian Garam Masala
1001 Sandhurst Circle, Unit 3, Toronto, ON M1V 1Z6 0.33km -
Malaysian Garam Masala
4900-5000 Finch Avenue E, Toronto, ON M1S 4K4 0.34km
-
Woodside Square
1571 Sandhurst Circle, Toronto, ON M1V 1V2 0.61km -
Chartwell Shopping Centre
2301 Brimley Road, Toronto, ON M1S 5B8 2.17km -
Skycity Shopping Centre
3275 Midland Avenue, Toronto, ON M1V 0C4 2.17km
-
Food Basics
1571 Sandhurst Circle, Scarborough, ON M1V 1V2 0.74km -
Al Tawakkul Halal Meat
2820 Markham Road, Scarborough, ON M1X 1E6 1.68km -
Prosperity Supermarket
2301 Brimley Road, Toronto, ON M1S 3L6 2.17km
-
LCBO
1571 Sandhurst Circle, Toronto, ON M1V 1V2 0.71km -
LCBO
Big Plaza, 5995 Steeles Avenue E, Toronto, ON M1V 5P7 2.65km -
LCBO
748-420 Progress Avenue, Toronto, ON M1P 5J1 4.01km
-
Esso
2201 McCowan Road, Scarborough, ON M1S 4G6 1.4km -
Agincourt Hyundai
2730 Markham Road, Scarborough, ON M1X 1E6 1.55km -
Agincourt Mazda
5500 Finch Avenue E, Scarborough, ON M1S 0C7 1.57km
-
Woodside Square Cinemas
1571 Sandhurst Circle, Toronto, ON M1V 1V2 0.58km -
Cineplex Cinemas Scarborough
300 Borough Drive, Scarborough Town Centre, Scarborough, ON M1P 4P5 4.08km -
Cineplex Odeon
785 Milner Avenue, Toronto, ON M1B 3C3 5.01km
-
Woodside Square Library
1571 Sandhurst Cir, Toronto, ON M1V 1V2 0.74km -
Goldhawk Park Public Library
295 Alton Towers Circle, Toronto, ON M1V 4P1 1.84km -
Toronto Public Library - Burrows Hall
1081 Progress Avenue, Scarborough, ON M1B 5Z6 3.04km
-
The Scarborough Hospital
3030 Birchmount Road, Scarborough, ON M1W 3W3 3.88km -
Rouge Valley Health System - Rouge Valley Centenary
2867 Ellesmere Road, Scarborough, ON M1E 4B9 5.81km -
Scarborough General Hospital Medical Mall
3030 Av Lawrence E, Scarborough, ON M1P 2T7 6.26km
-
Iroquois Park
295 Chartland Blvd S (at McCowan Rd), Scarborough ON M1S 3L7 1.01km -
White Heaven Park
105 Invergordon Ave, Toronto ON M1S 2Z1 2.95km -
Highgate Park
178 Highgate Dr (east of Birchmount Road), Markham ON L3R 4N2 4.26km
-
HSBC of Canada
4438 Sheppard Ave E (Sheppard and Brimley), Scarborough ON M1S 5V9 2.68km -
TD Bank Financial Group
7077 Kennedy Rd (at Steeles Ave. E, outside Pacific Mall), Markham ON L3R 0N8 3.89km -
BMO Bank of Montreal
1661 Denison St, Markham ON L3R 6E4 4.33km
- 1 bath
- 3 bed
Main-73 Shilton Road, Toronto, Ontario • M1S 2J8 • Agincourt South-Malvern West
- 2 bath
- 3 bed
Lower-26 Stainforth Drive, Toronto, Ontario • M1S 1L8 • Agincourt South-Malvern West








