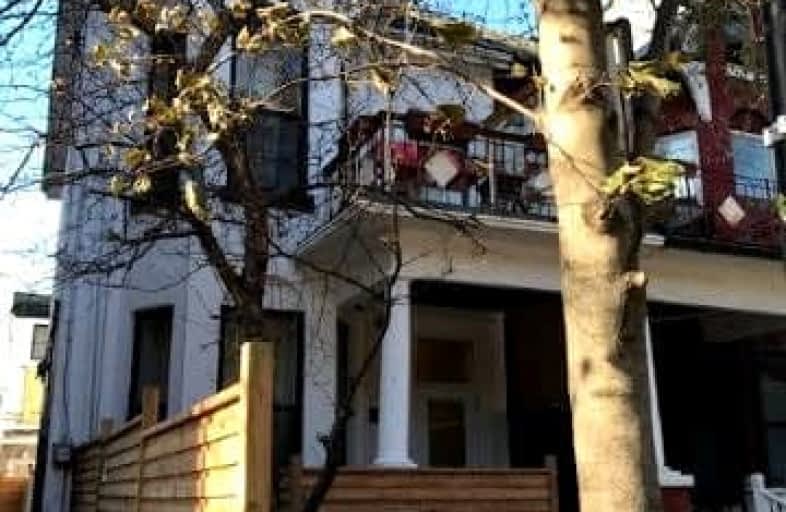
Kensington Community School School Junior
Elementary: Public
0.49 km
St Francis of Assisi Catholic School
Elementary: Catholic
0.22 km
Montrose Junior Public School
Elementary: Public
0.63 km
École élémentaire Pierre-Elliott-Trudeau
Elementary: Public
0.50 km
Clinton Street Junior Public School
Elementary: Public
0.23 km
King Edward Junior and Senior Public School
Elementary: Public
0.42 km
Msgr Fraser Orientation Centre
Secondary: Catholic
1.21 km
West End Alternative School
Secondary: Public
0.94 km
Central Toronto Academy
Secondary: Public
0.84 km
Loretto College School
Secondary: Catholic
0.96 km
Harbord Collegiate Institute
Secondary: Public
0.60 km
Central Technical School
Secondary: Public
0.80 km


