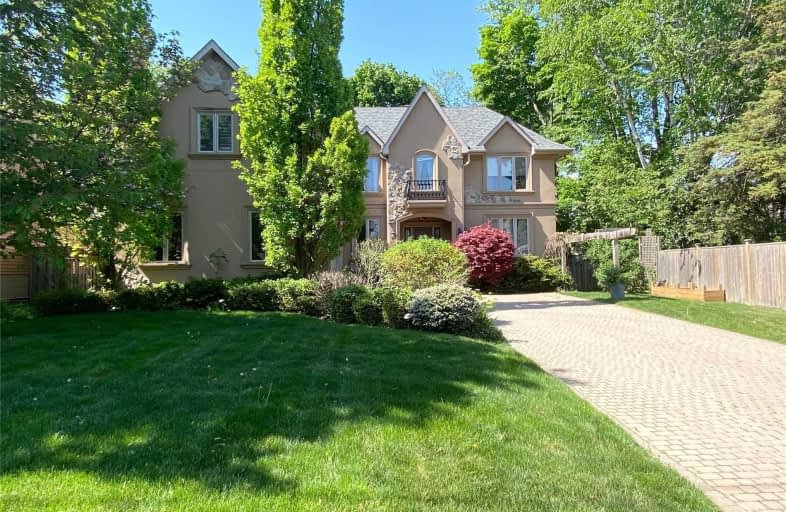
Blessed Trinity Catholic School
Elementary: Catholic
1.30 km
St Gabriel Catholic Catholic School
Elementary: Catholic
0.74 km
Finch Public School
Elementary: Public
1.01 km
Hollywood Public School
Elementary: Public
0.56 km
Elkhorn Public School
Elementary: Public
0.94 km
Bayview Middle School
Elementary: Public
0.41 km
Avondale Secondary Alternative School
Secondary: Public
2.12 km
St Andrew's Junior High School
Secondary: Public
2.64 km
Windfields Junior High School
Secondary: Public
2.67 km
St. Joseph Morrow Park Catholic Secondary School
Secondary: Catholic
2.39 km
Cardinal Carter Academy for the Arts
Secondary: Catholic
2.03 km
Earl Haig Secondary School
Secondary: Public
1.45 km
$
$6,800
- 5 bath
- 5 bed
- 3500 sqft
8 Elliotwood Court, Toronto, Ontario • M2L 2P9 • St. Andrew-Windfields







