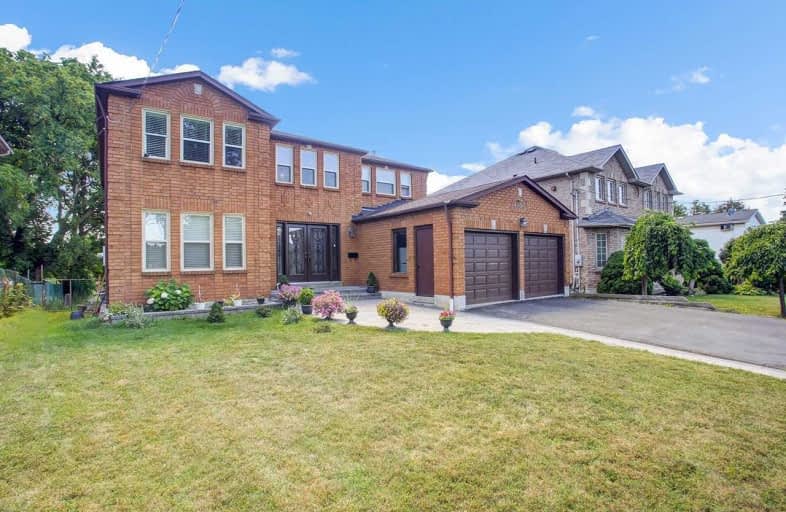
St Dominic Savio Catholic School
Elementary: Catholic
0.77 km
Meadowvale Public School
Elementary: Public
0.35 km
Centennial Road Junior Public School
Elementary: Public
1.14 km
Rouge Valley Public School
Elementary: Public
1.11 km
Chief Dan George Public School
Elementary: Public
1.10 km
Cardinal Leger Catholic School
Elementary: Catholic
1.06 km
Maplewood High School
Secondary: Public
4.64 km
St Mother Teresa Catholic Academy Secondary School
Secondary: Catholic
4.58 km
West Hill Collegiate Institute
Secondary: Public
3.02 km
Sir Oliver Mowat Collegiate Institute
Secondary: Public
2.17 km
St John Paul II Catholic Secondary School
Secondary: Catholic
3.02 km
Dunbarton High School
Secondary: Public
4.67 km



